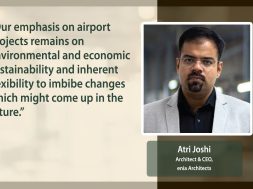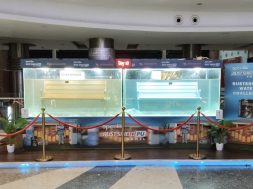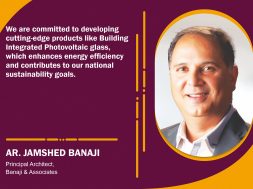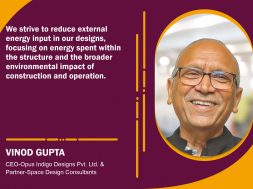Explore airport architectural dimensions with enia Architects
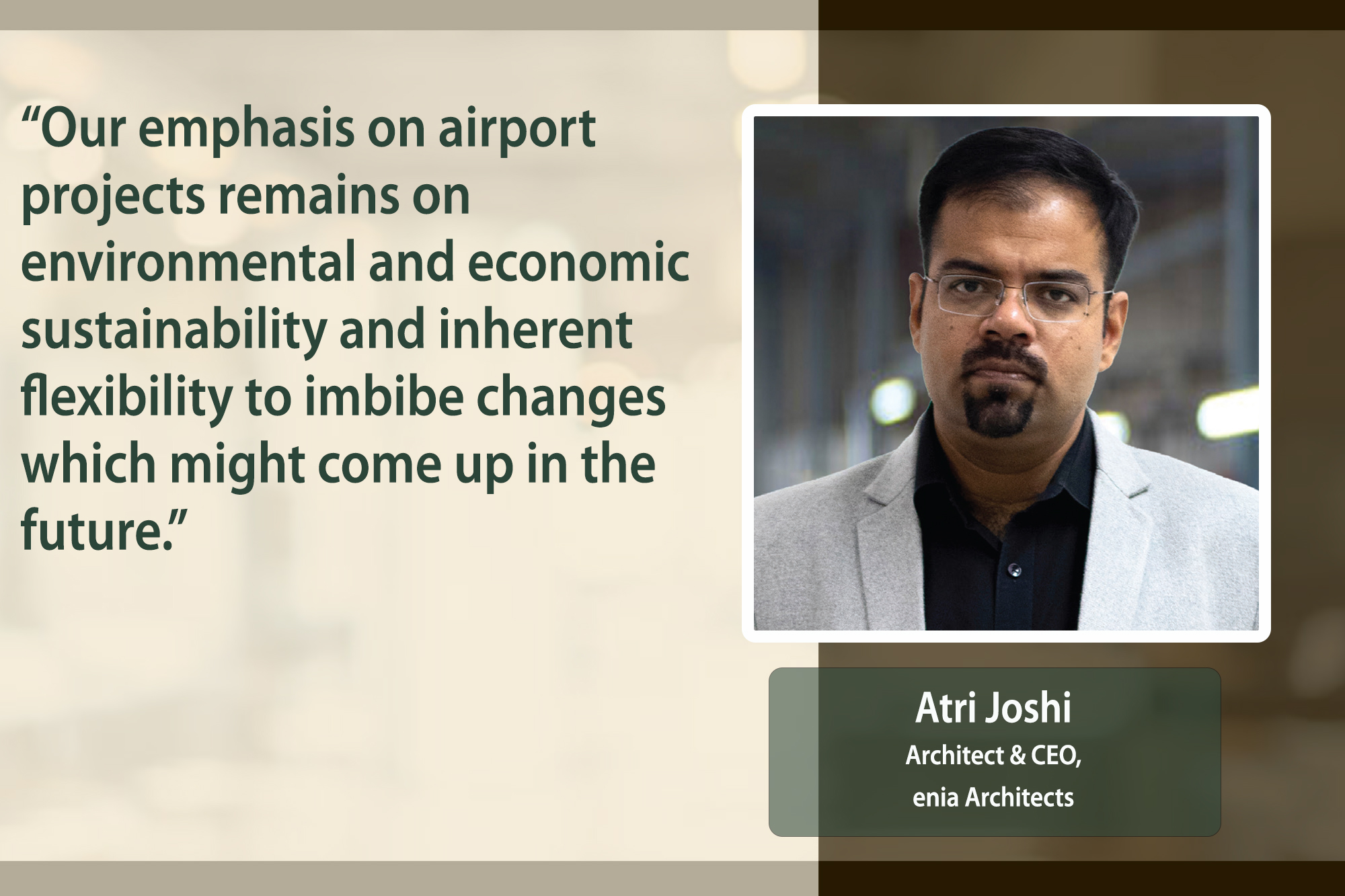
In this interaction, enia Architects highlights the combination of functionality with cultural resonance and their commitment to sustainability and adaptability, which has made a global impact.
Can you provide an overview of your experience working on airport projects and highlight some of the key projects you’ve been involved in?
We have worked on several airport projects across the globe. These include the International Passenger Terminal at Pune Airport in India, Ouagadougou International Airport in Burkina Faso, Pole Caraibe International Airport in Guadeloupe, Lille Lesquin Airport in France, Rolland Garros Airport in Reunion Island and Carcassonne Airport in France among others. Our emphasis on airport projects remains on environmental and economic sustainability and inherent flexibility to imbibe changes that might come up in the future. All airport projects are capital-intensive at the beginning of operations when the ridership is low. It takes several years for the built infrastructure to reach optimum usage levels. Therefore, we have always been strong proponents of modular design, phasing and construction approaches to airport projects.
Airports vary greatly in size and purpose. What unique design challenges do you face when working in airports?
Of course, the scale of a project greatly affects the type of challenges it may pose; however, some design challenges are always common to all projects. The extent of vertical segregation of arriving and departing passengers must be examined concerning the ridership and frequency of flight operations. The same is true with the strategy adopted for boarding / deboarding passengers. Creating multiple levels for small airports may need to be more operationally and economically efficient. Still, it may affect the image of the airport as the “focal project” or “the gateway to the city/country” concerning the popular perception and expectation.
Similarly,, the strategy for the retail area within the airport may be greatly affected by the socio-cultural specificities of the country or the region,, which at times can only partially be anticipated during the design phase but may affect the commercial success in the operation phase.
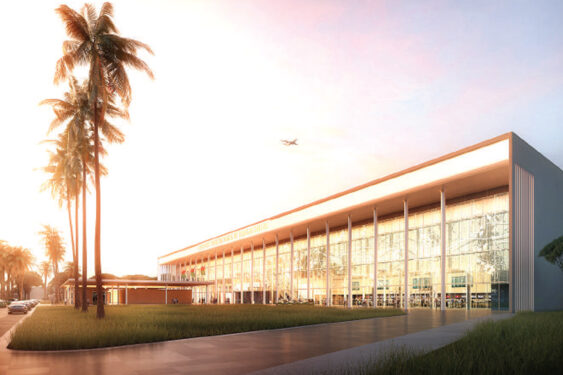
How do you balance airport design’s aesthetic and functional aspects to create a welcoming and efficient space for passengers and staff?
Fortunately, airports as a typology require large open spaces, leading to double- or even triple-height spaces in the departure concourses. This functional requirement automatically creates an opportunity for good visual architecture in these spaces. A single space’s varied points of view allow an architect to experiment with the finishes and structural elements for columns and free-flowing roofs.
The airport projects, driven by a clear and predictable hierarchy and arrangement of spaces and circulations, allow for greater standardisation. This manifests in the common structural grid for all levels with different uses. It can also be inferred in more perceptible elements such as flooring tile sizes and railing details.
Airports often need to incorporate the latest technology and security features. Can you discuss how you integrate these elements into the architectural design while maintaining a cohesive look and feel?
We work closely with life safety, public security and access control experts. One of the key roles of an architect in technically complex projects such as airports is to ensure seamless integration of these engineering systems. Each of the requirements of system engineers – may it be dimensions of face recognition passages, design of immigration counters, the planning of security hold areas or even the prioritisation of CCTVs, thermal recognitions, movement sensors concerning branding panels and wayfinding signages – is the architect who can visualise and present solutions.
More and more architects are now working with intelligent systems governed by artificial intelligence in complex environments where movement patterns of humans and goods are observed, analysed and anticipated to enhance operational efficiency, security and energy optimisation.
Airports can become iconic landmarks for a city or region. What factors do you consider when designing an airport that reflects the local culture or identity?
It is a fact that an airport project is usually considered or expected to be a landmark for a city or even a country. However, the definition of a landmark varies greatly across the regions. While an international contemporary style may justify the aspirations of one city, the other might be looking at more literal and visual resemblances to its cultural contexts. For us, the architectural design must be governed by the function and geographical context. The building must respond to the local climate and strive towards greater energy efficiency and a low carbon footprint. Having satisfied these primary conditions, the human touch must be introduced subtly through finishes, installations and landscapes to create and emphasise cultural connections.
For more info visit : https://www.enia.fr/
46
Cookie Consent
We use cookies to personalize your experience. By continuing to visit this website you agree to our Terms & Conditions, Privacy Policy and Cookie Policy.
