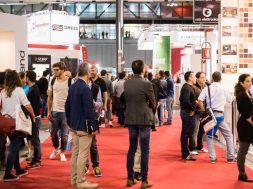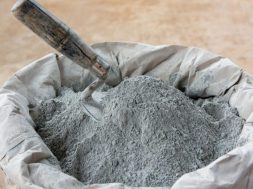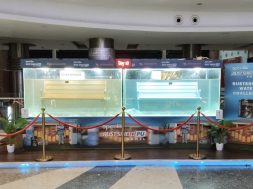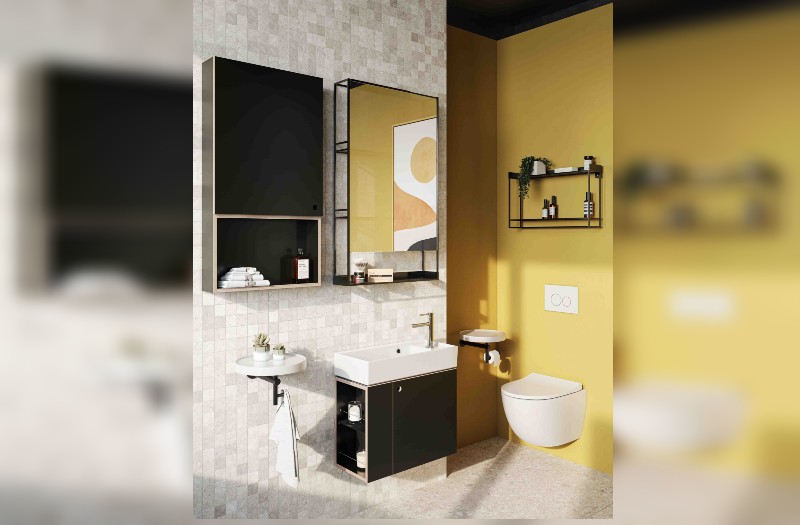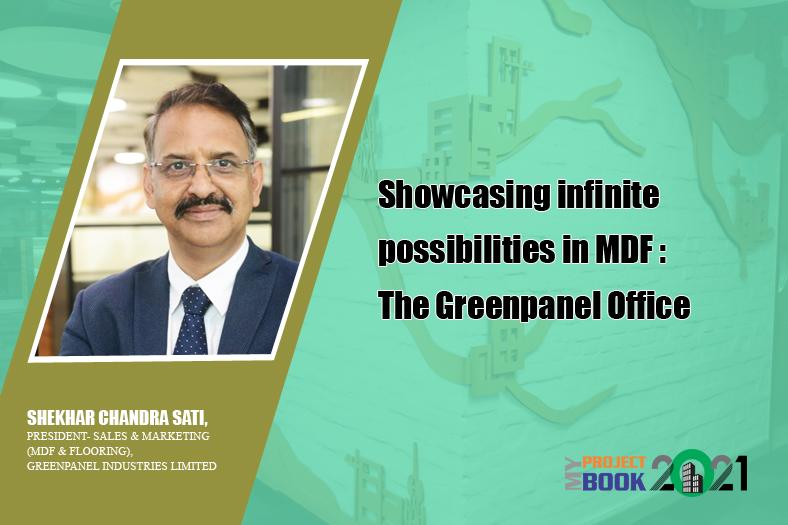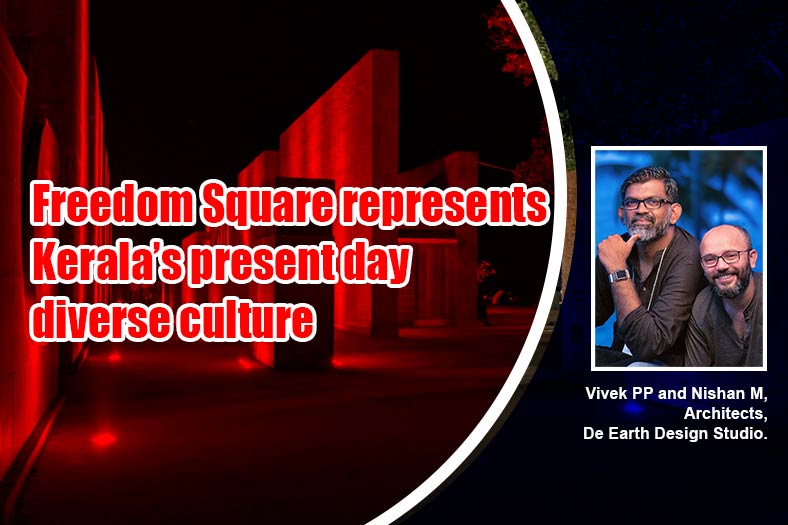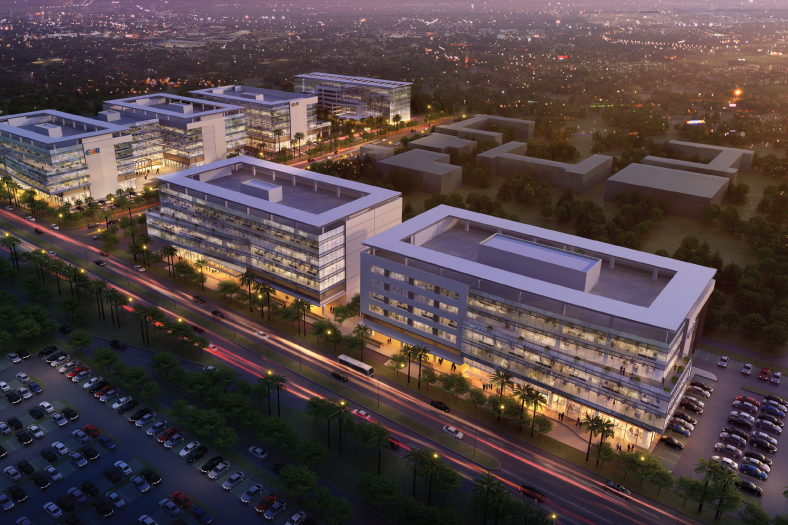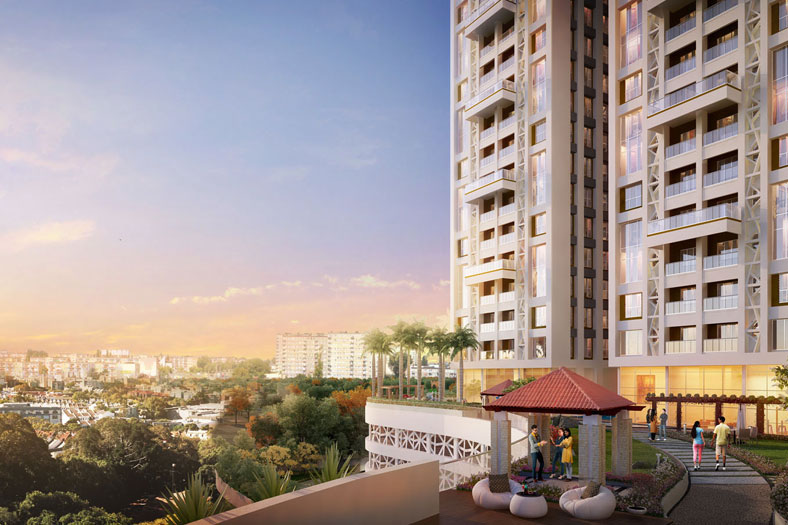
City life allures us, yet we yearn to co-exist with nature and also avail of all the amenities essential to modern lifestyle. Nestled in nature’s arm and equipped with all amenities required for contemporary urban lifestyle, Flora Fountain is the answer to this.
Spread across a 4-acre plot with green landscape, Flora Fountain comprises Twin Towers designed to provide state-of-the-art lifestyle alongside water-bodies adorned with flowing fountains which emanate a sense of rejuvenation. At Flora Fountain, one gets to embrace an enchanted life and rediscover the simple joys of living where happiness flows!
High-rise edifices with designer landscape along with best-in-class lifestyle and recreational facilities make Flora Fountain an ideal residential option. Plenty of wide open spaces and beautifully- landscaped areas enhance the features of the home of its residents, while creating privacy and eliminating the multitude of neighbourhood chaos. The “haven” offers greenery in abundance and natural living conditions conducive to fine living.
Flora Fountain is strategically located at one of the fastest developing localities, with excellent connectivity, lying midway between the two major business hubs of the city. Coming up on Christopher Road in Topsia, off EM Bypass / Park Circus Connector, near Science City / Brindavan Garden, Flora Fountain lies in the midst of extensive development, with key infrastructural and several high profile residential addresses coming up in quick succession. Every major civic and lifestyle amenity – starting from leading hospitals, reputed educational institutions, entertainment hotspots, five-star properties and convention centres to malls and multiplexes– all are a stone’s throw away from the project. Flora Fountain embodies serenity and calmness yet is centrally located with unparalleled connectivity.
Flora Fountain, a gold rated (pre-certified) green building residential project comprises G+24storeyed Twin Towers which are amongst the tallest in the vicinity, offering a wide choice of 2 BHK, 3 BHK & 4 BHK apartments ranging from 899 sq. ft. to 1882 sq. ft. (super built-up area) across 336 units starting from the fourth floor. The project offers a wide choice of well crafted, 3 to 4 sides open apartments, which are either south-facing or waterbody-facing. Each apartment will be able to enjoy a panoramic view of flora and fountain. The apartments come with private open terraces at certain levels along with store/servant’s quarter spaces each measuring 100 sq.ft.
Flora Fountain’s twin towers are joined up to the third level by a landscaped open-to-sky podium accommodating numerous club and other facilities. The area, spread over 56,000 sq. ft. and two-floors high, is dedicated solely to recreation and leisure.
The club offers exceptional facilities and amenities available both indoor and outdoor. The swimming pool area spread over 8000 sq. ft. include the main pool, lounge pool, family pool, kids’ pool and toddlers’ pool with pool deck, changing rooms and locker facility.
The residents also have access to two AC community halls with party lawn & kitchen facility, multipurpose court, well-equipped AC indoor gym, outdoor gym and jogging track, AC lounge space, meditation and yoga hall, AC indoor games room, home theatre and TV arena, kids’ zone and crèche space, library and senior citizen’s sitting room and steam, sauna & jacuzzi.
The landscapes are carefully engineered and crafted to create a sense of a “feel good factor”. The open-to-sky areas will be extensively landscaped with a variety of lawns, flower gardens & plantations, pools, floral trellis, interactive fountains, sculptures, terrace lounges, walkways, pavilions, sitting areas, multi-purpose court, well-equipped outdoor children’s play area and outdoor gym & yoga deck. The common open spaces at ground level will undergo extensive landscaping as well. Flora Fountain’s landscaping focuses on texture and subtle hues lending it a calming and peaceful place to be in. It engages all the senses and provokes an emotional response through the design elements in each passer-by–it is meditative, immersive, dramatic or a combination of all.
The project is a joint endeavour of Alcove Realty,
PS Group & Shyam Infra –pioneers and visionaries in the real estate fraternity. Flora Fountain attributes its design elements to a team of creative minds led by Raj Agarwal as the Head Architect.
9
Cookie Consent
We use cookies to personalize your experience. By continuing to visit this website you agree to our Terms & Conditions, Privacy Policy and Cookie Policy.


