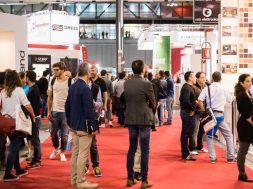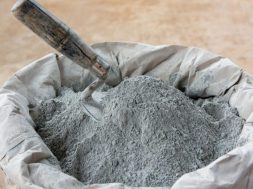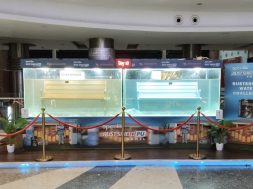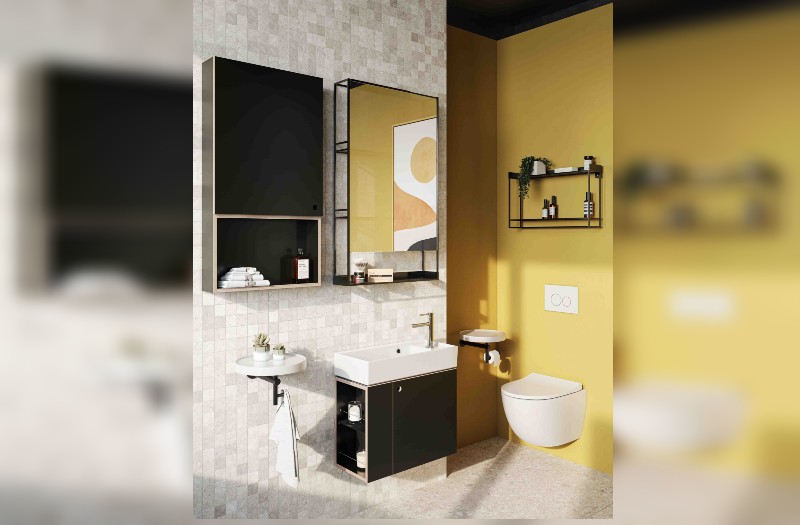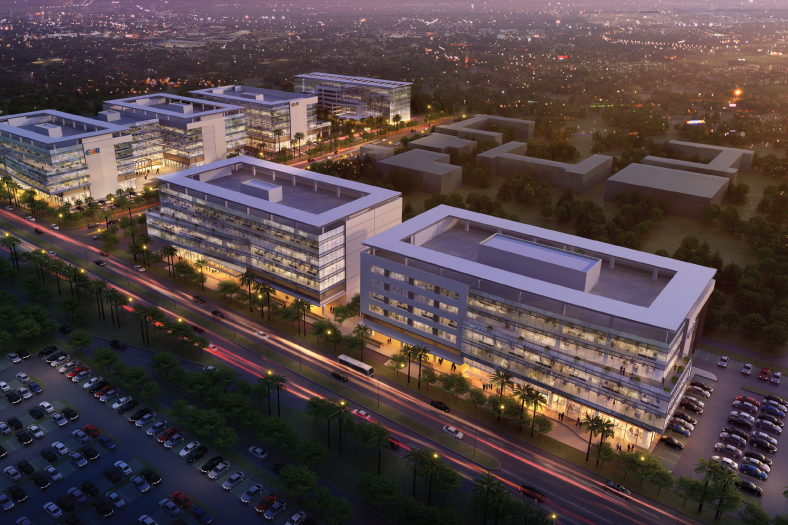
With the metropolitan population in Mumbai exceeding almost 18 million people, every working citizen of Mumbai is struggling to find a balance between work, play and social interaction. Private “members only” club houses, many of which have been in existence since several decades, offer this solution to its members.
Garware Club House is one such institution that came into existence in 1974. This club house is located on a prime 12-acre property in South Mumbai, three quarters of which is occupied by Wankhede Stadium where cricket legends have reached milestone records.
In 1974, the club was constructed with one restaurant, a card room, four billiards tables and 12 residential rooms. For the longest time, there was no need felt to renovate or upgrade the club facility since the members were content with the old “gymkhana-styled building”. Over the past 15 years, the club has evolved into an institution with more than 18,000 members. With the rising number of young memberships along with their rising expectations, Garware Club House took up an initiative to modernise the club house by demolishing and reconstructing in its entirety, though in phases, while keeping the operations open throughout construction.
Project details
Garware Club House is a mixed-use hospitality building accommodating food & beverage outlets, banqueting facilities, health spa and gymnasium facilities, residential rooms, swimming pool, outdoor & indoor sporting facilities, all under one roof.
Due to the tight site constraints, a program has been developed that would be vertically stacked and would divide the construction into three phases. The first phase was conceived to include 64 residential rooms, a 6,000 sqft health club and gymnasium, banquet hall for 150 people, swimming pool changing rooms, restaurant and one bar – all of which were essential for image makeover and revenue generation of the club.
One of the critical aspects of a hospitality building is its kitchen. A comprehensive study was conducted on its eating patterns, occupancy and demography of members. After this study, it was concluded that the building, upon completion, would need to have roughly 600 dining seats which were then designed to be divided over six various restaurants, lounges and bars. One bar and one restaurant were planned in the first phase while the remaining were spread over the second phase of the building. The location of the kitchen was critical to the efficiency of service. The main kitchen was placed in the first phase which would feed numerous smaller ancillary kitchens and pantries around the building. The main kitchen was also designed to feed room service to the 64 rooms as well as 1,000 people banqueting facilities. Complexity of the kitchens was multiplied by the need to keep future provision for multiple operators, if so desired by the club.
In addition to the four restaurants and bars, the second phase added a business centre, three squash courts, six table tennis tables, six billiards tables, a library, a consumer store, indoor games and a virtual golf centre. Taking advantage of a large unused terrace and the North-South orientation of the building, the club house was able to accommodate one flood-lit rooftop tennis court on the building.
The third and final phase of the building added two badminton courts and the main administration office of the complex.
Once completed, the building will be a six-storied structure with a total built-up area of almost 200,000 sqft. The facade of the building is clad in blend of aluminium composite panels, glass and uPVC louvers which are intentionally designed to make the building look lighter and sleeker due to limited available foreground. The concentric rings fabricated in ACP are aesthetically set within uPVC louvered background. These louvers creatively hide the plumbing and ventilation services from the front of the building. An ornamental staircase winding within a glass enclosure on the lower corner of the main entrance beautifully balances the heavy metal mass above and provides the necessary ventilation for the toilet shafts. Although the contemporary design stands out in complete contract to the art deco buildings in the surrounding area, it places beautifully as a foreground to the modern mass of Wankhede Stadium. The roof canopy not only hides the structural support for the guided rail system for facade maintenance but also acts as a wind barrier for the tennis court.
210
Cookie Consent
We use cookies to personalize your experience. By continuing to visit this website you agree to our Terms & Conditions, Privacy Policy and Cookie Policy.


