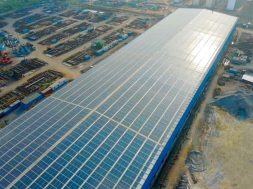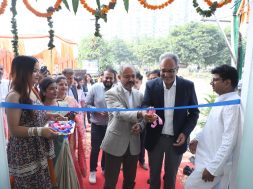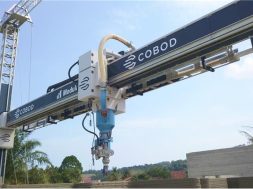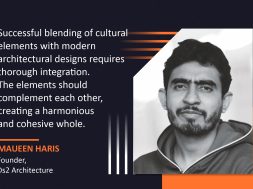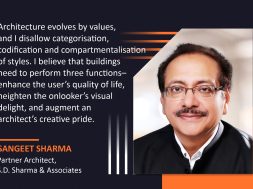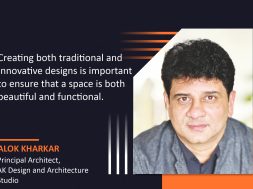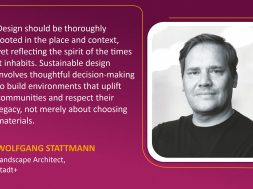Healthcare chains: Burgeoning Affordable Services
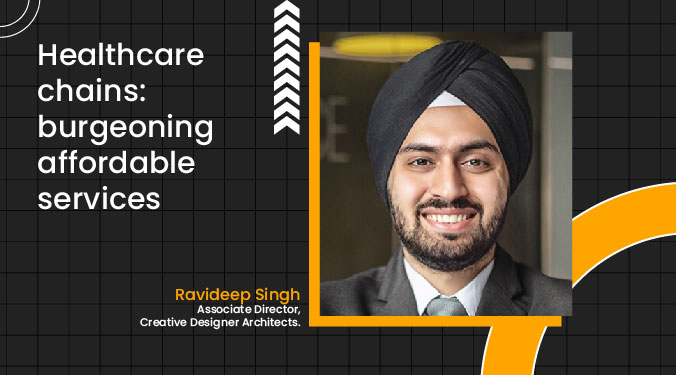
Ravideep Singh speaks on the conspicuous gaps in the Indian healthcare sector, further reinforcing the quest and the need to delve into this space.

Why did you choose to specialize in the healthcare sector?
The inclination towards healthcare was perhaps a more intuitive call than pragmatic. I believe healthcare architecture exemplifies the capacity architecture, in general, has towards environmental balance and wellbeing. Healthcare design is vast. Each project brings with it a unique set of nuances with respect to the medical program (which is based on its service area and respect disease profile), site context and profiles and most importantly, the specificity of each project in terms of its vision that ought to translate into the spaces and the experience of the hospital.
What was the initial idea for this project? How is this project impacting the urban and social environment?
Paras Healthcare is one of India’s largest healthcare chains whose vision has tremendous synergy with India’s burgeoning middle class population that longs for an affordable rendition of high-quality healthcare. Paras Hospital is an upcoming super-speciality hospital which will adaptively reuse an existing building located in the heart
of Kanpur, Uttar Pradesh. The state of-the-art facility promises to offer specialized healthcare services in India’s most populous state.
The design for Paras Healthcare emanates from three guiding principles woven together seamlessly to create a highly functional, flexible and resilient hospital building – sustainability, streamlined operations and users’ experience. The departments are planned to effectively segregate infectious and non-infectious patients during viral
outbreaks like Covid-19. Flexible spaces that can be reconfigured to accommodate additional beds and variable mechanical support systems ensure optimum utilization of spaces during such challenging times.
A radical interpretation of a ‘Breitfuss’ model, the hospital is designed to enable seamless operations and shorter walking distances for the staff and visitors in a consolidated building with a recognizable main entrance. The strategically carved-out green terrace and inviting entrance to lend a semiotic form to the building, and the
hospital manifests itself as an icon in the city of Kanpur.

Could you briefly describe the typology of this project and the challenges you faced while designing it?
The narrow floor space depth and low floor heights of the existing structure posed challenges to the operation and efficiency of the hospital. To resolve the structural problem, the architects extended the existing floor plate by 10 feet along the internal periphery of the courtyard, creating a consistent modular circulation spine across all
floors.
Technology and innovative ideas are a challenge when integrating into your work. How will the role of the architect change to take advantage of these new technologies?
The future of healthcare, like most other industries, is digital. Healthcare futurists and researchers are now focused on orienting the healthcare system towards a physically disintegrated and digitally seamless care delivery model. The future of healthcare will collaborate with IoT, make the best use of rapidly changing technology, and manifest into an efficient model less susceptible to untimely collapse, claim researchers. Employing tools like Big Data and Artificial Intelligence will allow healthcare architects to
comprehend patterns out of the already existing profiles of patients and put them to use for creating dynamic design layouts for hospitals that are reconfigurable. With the
help of technology and the growing acceptance of digital interactions, patients’ health will soon be monitored by smart infrastructure remotely by doctors and nurses.
Significant strides in the research and development of these schemes are underway, and the future is promising. The involvement of tech giants is also anticipated in the years to come. With a commitment to improving the healthcare scenario in India, we at CDA are optimistic that with architects working in partnership with doctors,
researchers and tech giants, an evolved healthcare ecosystem awaits.
What is the definition of sustainability for this project?
Imbibing a sustainable approach at the core of the design process, Paras Hospital adaptively reuses an existing structure – trimming down the time and cost that typically goes into setting up a healthcare facility of this scale. Strategic programming and zoning enabled seamless augmentation of services. Thoughtfully designed and accessible
healing gardens in the building offer a sense of control to patients and encourage movement and exercise. The courtyard at the third level intends to be a sanctuary for ailing patients. Safe, outdoor spaces like these have proven salutogenic and trigger recovery. In addition to a LEED Gold rating, the project aims to be WELL compliant.
16
Cookie Consent
We use cookies to personalize your experience. By continuing to visit this website you agree to our Terms & Conditions, Privacy Policy and Cookie Policy.


