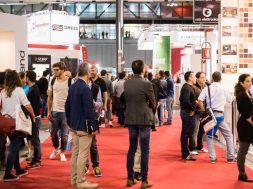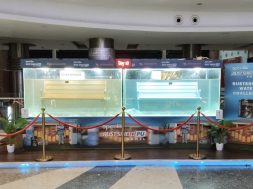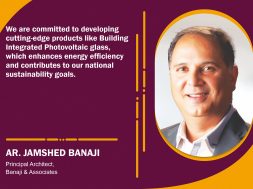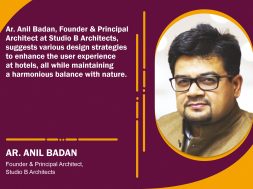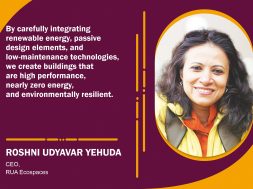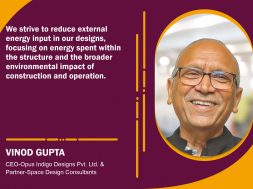Emphasising the emotional and spatial needs while designing.
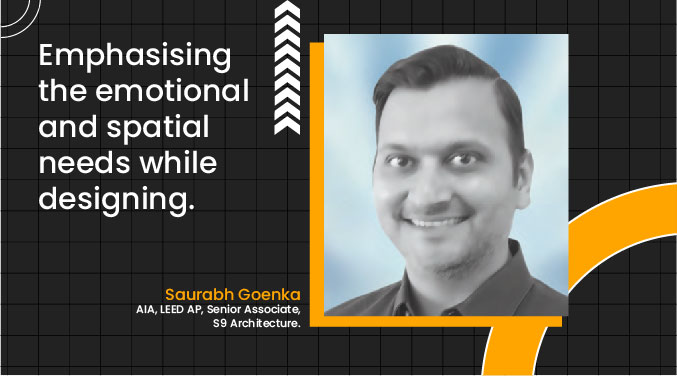
Ar. Saurabh Goenka presents 566 Broome Street, located in Manhattan, New York which signals the transformation of an industrial area on the westernmost boundary of SoHo into a residential neighborhood.
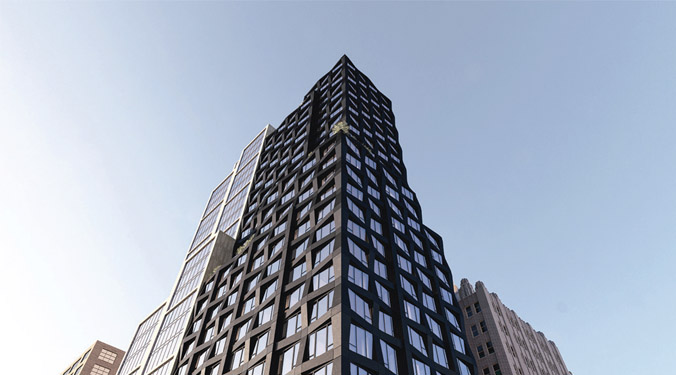
Why did you choose to specialise in this typology?
In today’s fast-paced world with long drawn out and often stressful professional obligations, lovely home is the one safe place we all yearn to return to, where we can rejuvenate ourselves and decompress to start afresh every day.
We spend the majority of our lives our inside homes, particularly more than ever before in the current remote working environments, so what can be more exciting and rewarding to an architect than to be able to orchestrate that very space for a plethora of individuals, providing them with a place that offers solace and that they can call their own.
Architects pride themselves on making rational, evidence-based decisions. But doing so while ignoring the user’s or client’s emotional needs can sometimes cloud our judgment. I believe that a full understanding of human nature and sentiment specific to a particular project is as important as performing a research-based analysis. I give this aspect of design great importance. Viewing this from the perspective of typologies, I firmly believe that residential typologies require the most sensitive approach
since it is challenging to design to the varied emotional and spatial needs of different individuals who may have distinct perceptions of what a home means. It is one of the most complex architectural puzzles that require an understanding of human psychology, circulation patterns, design processes and planning expertise Taking this one step further, I am a big advocate of the concept of affordable housing, and several of my projects in New York accommodate subsidised apartment units. 566 Broome is no exception, where I attempted to integrate affordable units within a luxury rental housing development seamlessly.
What was your initial idea for this project? How is this project impacting the urban and social environment?
Projects like this, where the built form and surrounding environments create symbiotic relationships, are particularly close to my heart. To me, skillfully blurring the boundaries between buildings, which is an expression of the architect’s creativity, and its surrounding context is key to a successful design. The more they communicate, the more they can uplift each other towards creating a stronger sense of identity. Time and again, we come across sculptural buildings that are awkwardly impractical or functional buildings that are visually ordinary. I pursued a more holistic approach instead by establishing an unbiased communication wherein mediation ensues between the two, each interdependently guiding the design to produce a comprehensive outcome that is experiential yet convenient and hence timeless in the true sense.
The carefully crafted facade emphasises on the relationships it creates with the streetscape and the spectator. The stepped building massing with a dark undulating prefabricated concrete facade establishes a novel relationship with the surrounding industrial architecture while creating an enrapturing interplay of sunlight and shadows. I endeavoured to design a building that emulates the dynamics of the surrounding street grid and therefore is no longer a mere observer; instead, it intentionally communicates the story of its surroundings.
Could you briefly describe the typology of this project and the challenges you faced while designing it?
The project is a 27-story high-rise building with retail use at the ground level, two parking levels, and rental apartments above, including market-rate and subsidised housing units. In my mind, interpreting the existing industrial aesthetic of the neighbourhood within the limitations of typical design constraints for a residential project in New York City was critical. At the same time, the site is in SoHo, one of the trendiest neighbourhoods in Manhattan, so we wanted to create coolness. Reinterpreting and extrapolating the surrounding street grid onto the façade while coordinating the anchoring systems, dimensional accuracy, and thermal performance of the prefabricated façade modules was particularly challenging.
For a high-rise building, the project site was relatively small. Efficiently designing the floor plan layouts while accounting for a robust building structure was demanding, and the fast-track construction process and aggressive project schedules added further to this complexity.
Technology and innovative ideas are a challenge when integrating into your work. How is your mind the role of the architect will change to take advantage of these new
technologies?
Today, innovation is no longer an abstract idea that is avantgarde; instead, it is a successful outcome of numerous strategies that come together to create intellectual development. In that regard, the rapid advancement of assistive design technology has been a watershed moment in architecture. With time, I have witnessed a substantial shift in what encompasses the role of an architect and how I have had to evolve as more technologies find their place in the design and construction industries. The advent of technology has made the design process more efficient, interactive, and ingrained with real-world data, as never imagined before. My design process has progressed from doodling freehand sketches to designing within immersive, augmented and virtual reality environments that provide instant visualisation. Scale and proportion can now be tested, and multiple iterations can be developed within minutes. No renderings can provide a comparable experiential analysis of what to expect when the project is built.
We have also had to change our design approach to be more integrated and collaborative from the beginning. Typically, we often partner with more than a dozen consultants while designing larger projects due to the complex work involved. Bring in technology, and even more specialists are introduced into project teams, each with diverse technical skill sets. Architects have become increasingly imperative to act as coordinators and managers, guiding this highly specialised project delivery system. Educating oneself about these new trades has become paramount, and design is no longer a solo architectural undertaking. Collaboration has become vital, and management excellence has become almost as important as good design.
What is your definition of sustainability for this project?
I intended to utilise active and passive sustainable design strategies at a whole-building level and for private residences. Pursuing a LEED Silver rating, the project uses a combination of low-emission, conscientiously sourced construction materials, enhanced HVAC and air filtration systems, and strategic passive solar orientation design strategies to reduce the heat island effect and provide superior indoor living environments. Apartments have smart thermostats that can be programmed to regulate
temperatures based on outdoor conditions, thus optimising energy consumption. Careful fenestration design gives residents both incredible views and daylight while reducing the reliance on electricity. Bath and kitchen fittings and fixtures have low flow rates, thus lowering the building’s water usage.
The project also has excellent public transportation access, and in addition, we incorporated electric vehicle charging stations that further reduce the use of fossil fuels. The landscaping plan design was developed to minimise the need for irrigation through xeriscaping. The modular façade panels are made of prefabricated off-site concrete, then assembled on-site within a few weeks. This allowed off-site production to co-occur with the construction of the superstructure, thereby reducing construction time and waste.
Last but not least, I also consider social sustainability by studying the building’s impact on the site, its relationship with its surroundings, and how it affects the communities with which it interacts.
9
Cookie Consent
We use cookies to personalize your experience. By continuing to visit this website you agree to our Terms & Conditions, Privacy Policy and Cookie Policy.


