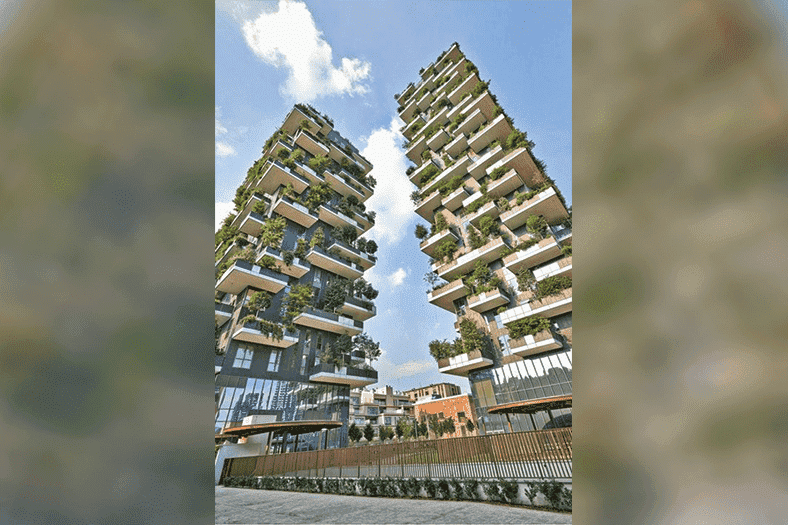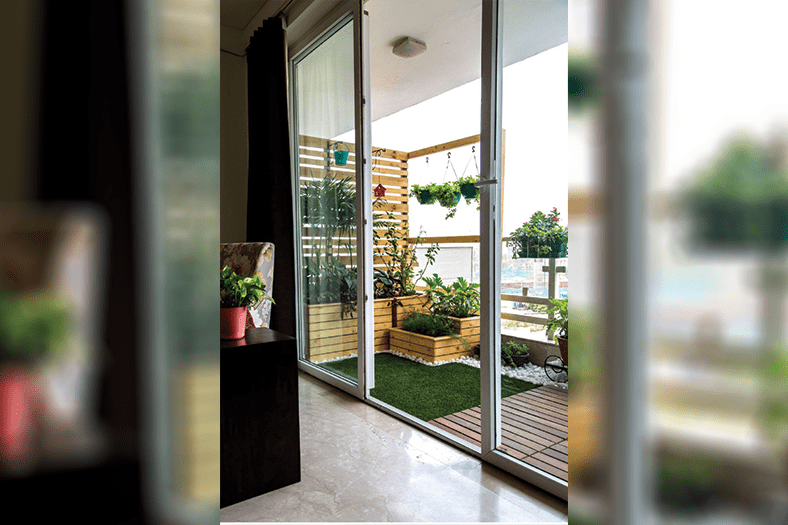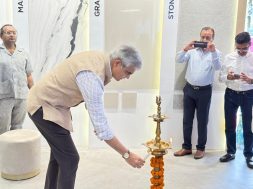Landscaping your way out of Covid-19!

Endangered and short-lived concepts like “landscape spaces” have suffered the most in urban centers due to the interest of various stakeholders or issues like “encroachment for existence”. The onset of the pandemic however has made humans aware of the importance of well-lit spaces, ventilation, microclimate and concepts like “sustainability at household level”.

Covid-19 pandemic has probed questions on the importance of “development regulations” and “equity” in our built environment. The need for amalgamating balance in the habitat had never caught attention in the busy urban centers by the common man before this. Other than conservationists, architects, urban planners and few environmental enthusiasts, the common man had not been sincerely observing the need for a balanced habitat. Be it at micro level, “architectural design standards” of an enclosed space, where during the home isolation period, humans became aware of the importance of well-lit spaces, ventilation, microclimate and concepts like “sustainability at household level” or at macro level socio-urban spaces. At micro level architecturally, many were found to be living in unhealthy conditions, realizing the dependency on manmade comfort, air conditioning etc. and at socio-urban level, the scarcity of open recreational spaces was observed.
Where do the problems lie?
Endangered and short-lived concepts like “landscape spaces” have always suffered the most in urban centers due to the interest of various stakeholders or issues like “encroachment for existence”. Finding the balance between different interests of society like social equity, preserving open-spaces, developing public housing, and providing necessary public infrastructure (traffic, utility, social access, equity) has taken its toll on open areas which could have been developed as natural green habitats. Where city planning models like 15-minute city (Paris), Child-friendly cities (upcoming) and Cycling cities (Amsterdam) are dedicatedly improvising research and innovation at policy level, their underlying foundation stone is “open spaces” and the equity in land use distribution at neighborhood level. In India however, sensitive sub-tropical climatic conditions also control the use of free open spaces. People find comfort in staying indoors, dependent on man-made comfort, avoiding harsh weather instead of fully utilizing the open spaces at their household or neighborhood level. Research has found that natural landscapes increase the quality of lives in an urban environment. If collective initiation and awareness is given to people, encouraging them to adopt a small natural open space and foster it, then it may not only bring social inclusiveness in the society but also create a harmonious habitat for all beings. Local governments can initiate this by including more open recreational or multi-purpose open spaces in their Local Area Plan (LPA) or City Development Plan (CDP). Initiatives like riverfront development, neighborhood pocket parks, open gymnasiums, public amphitheaters, and urban forests like in Singapore will bring a major change in people’s everyday living standards, health standards and also be beneficial from the environment protection view. Open green spaces not only regulate a healthy storm water management flow in the city drainage system but will also help in reducing heat island effect and seasonal flooding.
A change ahead?
From urban design perspective, building regulations can be improvised and strictly regulated to ensure minimum open space requirement in every project. For vertically dominated areas and high-rise buildings, multiple terrace cut-outs and concepts like “urban terrace farming” can be encouraged. Private-property owners can be incentivized for regulating “urban terrace farming”. Singapore city is a very good example of how a completely man-made urban scape has not excluded the green spaces in its planning. For upcoming satellite towns, Tier 1&2 cities and other urban extensions, greenfield development should be regulated. Destroying green areas should be discouraged and indemnified with artificial man-made green spaces.
Just like physical entities (buildings), non-structural entities like “landscapes” should also be given importance. Concepts like “Garden City”- by Ebenezer Howard (an urban planner from England,1898) who was one of the initiators in promoting green city development based around gardens, canals and transits, influences public authorities and city planners even today. At macro level, public authorities should encourage public participation in developing open spaces, including stringent policies and laws on open spaces by regularly updating their by-laws on development. Local area plans should be made keeping green-city development and climate change in mind. Forest cover index of each city should be studied and ways of improvement should be researched.
At micro level or household level, a motto of “sustainability starts at home!” can be adopted. Plants can also be “adopted” and nurtured just like pets. Local Neighborhood communities can conduct free workshops for residents to teach them the basics of kitchen gardening, landscaping designs and how to make their own personal gardens. An annual social community event which encourages home grown food items and their promotion, sales or business can be encouraged in various localities.

How to transform your balcony into a green relaxing zone!
Planning phase
- Start your research with various plants available in your region. Seasonal and • evergreen. Or different sizes, tall, medium
and small. Add different textured or colored
- plants. A good balance of shapes, sizes and colors are advisable.
- Educate yourself to take care of plants on your own. Take help from friends, family members, the internet or professional gardener if needed.
- Own the responsibility to maintain the garden.
Execution phase
- Now since you are in the planning phase, divide your balcony space into a sitting area (shaded or open to sky) and planting area. As per your personal requirement, segregate the two spaces in a way that there is ample space to move around and sit comfortably.
- Choose your furniture and furnishings, add cushions and personalize the space by hanging some pictures, paintings or DIYs.
- Ensure services like water connection, drainage for your balcony to avoid any water clogging or damage to furniture.
- Lighting is very important for outdoor spaces, so play around with wall lights, hidden concealed lights, focus lights etc.
- Add shading if required (pergolas or awnings) if the sun direction is too harsh.
- Ensure waterproofing your flooring slab before you go all in for original grass. Or artificial grass can also be used for less maintenance and aesthetics.
Cookie Consent
We use cookies to personalize your experience. By continuing to visit this website you agree to our Terms & Conditions, Privacy Policy and Cookie Policy.









