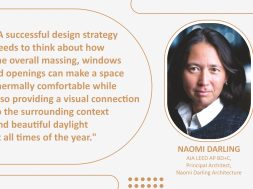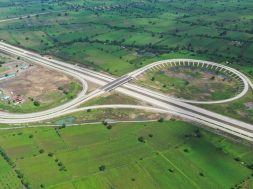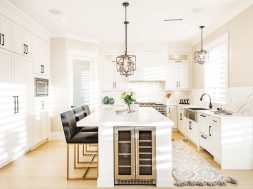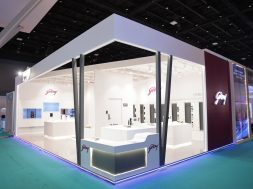Modifying sustainable architecture with nature’s blueprint
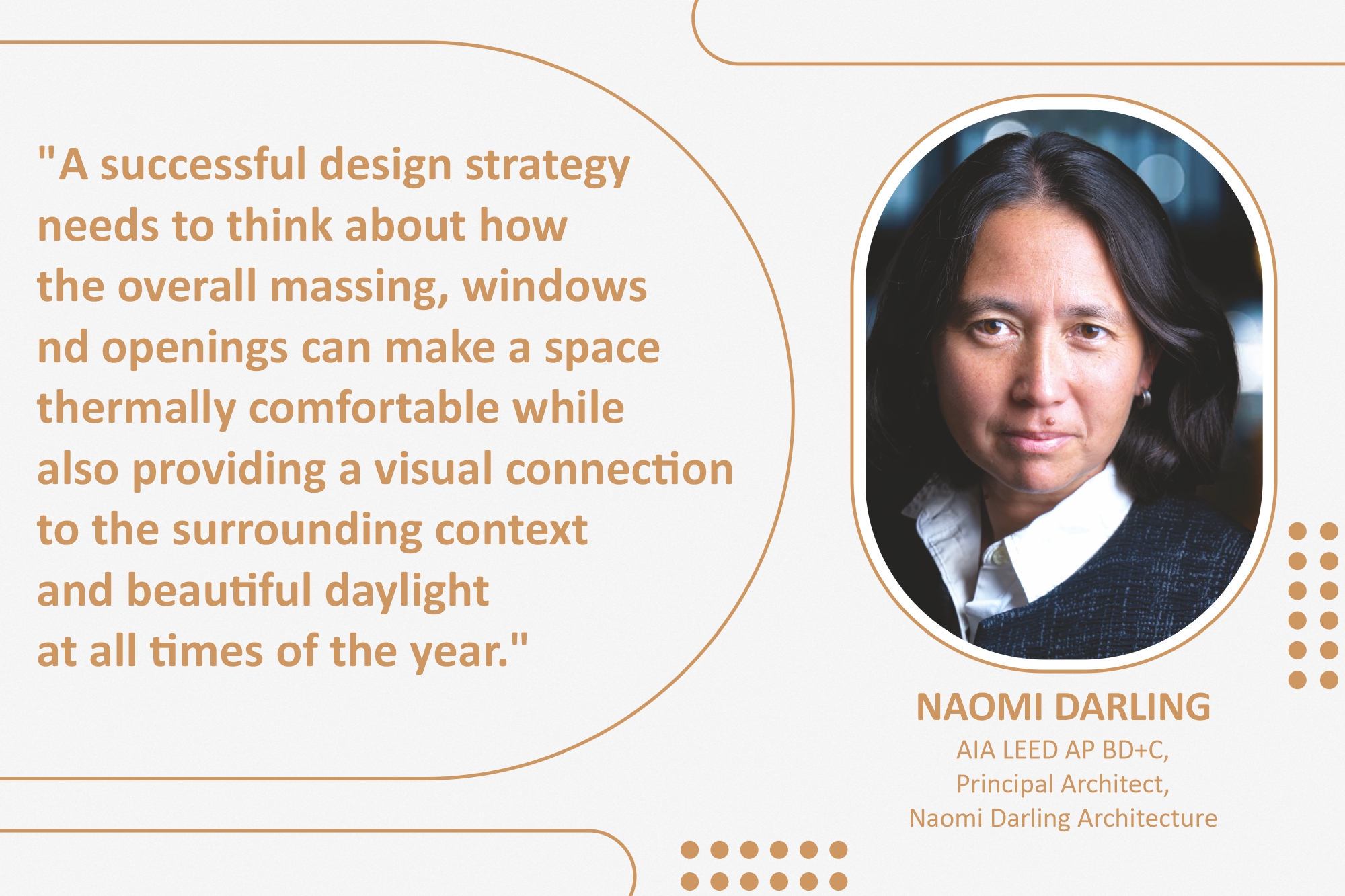
Our creative process begins with a profound exploration of the site, delving into the unique potentials offered by its orientation, topography, and surrounding context.
The goal is clear: to conceive a beautiful, well-integrated project that connects its occupants to the natural environment through captivating views, thoughtful daylighting, and passive heating and cooling systems.
Every project should be a testament to its surroundings, adapting to the distinctive characteristics of each climate. Take, for instance, the bustling city of Mumbai, where the emphasis may lie in providing deep overhangs to shield the interior from the sun’s intense heat, especially during the scorching summer months. Conversely, in the tranquil northeast of the United States, the challenge lies in striking a delicate balance – welcoming sunlight in the winter while tempering its intensity during the summer. At each project’s genesis, compiling a psychrometric chart and solar path serves as the initial step, akin to collecting the climate fingerprints that will guide our design decisions.
A successful design strategy involves meticulously considering overall massing, window placements, and openings. These elements are not merely functional; they ensure thermal comfort and foster a visual connection to the surrounding context, allowing for beautiful daylight throughout the year. Recognising the varying hues of light based on orientation, we advocate for daylight from at least two directions, with windows strategically positioned at different heights. High windows usher in abundant daylight, while lower ones are artfully placed to frame specific views.

The ideal scenario envisions windows that can be easily opened and closed, enabling a natural breeze to flow through the space on pleasant days. During daylight hours, the reliance on electric lights diminishes, as the adaptive human eye thrives equally well in diverse lighting conditions, be it a moonlit night or a sunlit beach day. Hence, daylighting should suffice for general illumination, requiring minimal supplementation with electric task lighting for detailed work.
These strategies contribute to creating aesthetically pleasing spaces and align with the broader objective of enhancing the energy efficiency of our buildings. In climates dominated by heat, we advocate for proactive measures to prevent the ingress of warmth rather than relying on energy-intensive air conditioning. Exterior overhangs, covered walkways, strategically placed windows, and external shading are pivotal in maintaining a cool interior. The choice of materials is crucial in influencing operational energy use and embodied carbon. In regions with significant temperature fluctuations throughout the day, incorporating thermal mass becomes imperative to stabilise interior temperatures.
Conversely, well-insulated walls take precedence in other locales. Throughout our work, we prioritise natural materials with low embodied carbon, recognising their pivotal role in sustainable design. Reusing materials and buildings also takes precedence, offering a more environmentally friendly alternative to new construction.
Beyond the ecological impact, existing buildings hold historical significance and memories, allowing generations to communicate across time through the architectural language they embody. In building design, there is no one-size-fits-all solution. Each decision must be thoughtfully considered in the context of climate and surroundings, forming a harmonious synthesis of form and function.
For more info visit: https://www.naomidarling.com/
Cookie Consent
We use cookies to personalize your experience. By continuing to visit this website you agree to our Terms & Conditions, Privacy Policy and Cookie Policy.
