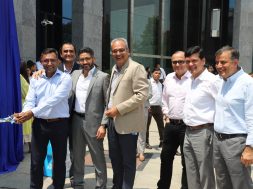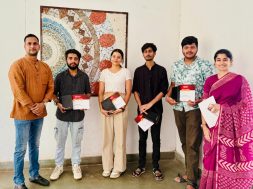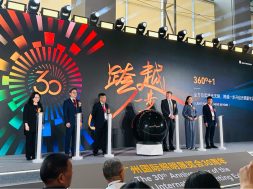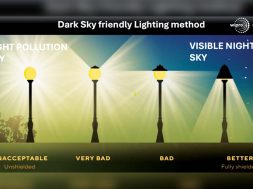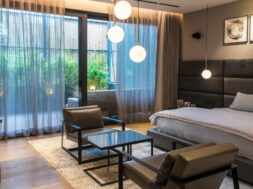Samruddhi House : A smart concoction of brick and exposed concrete
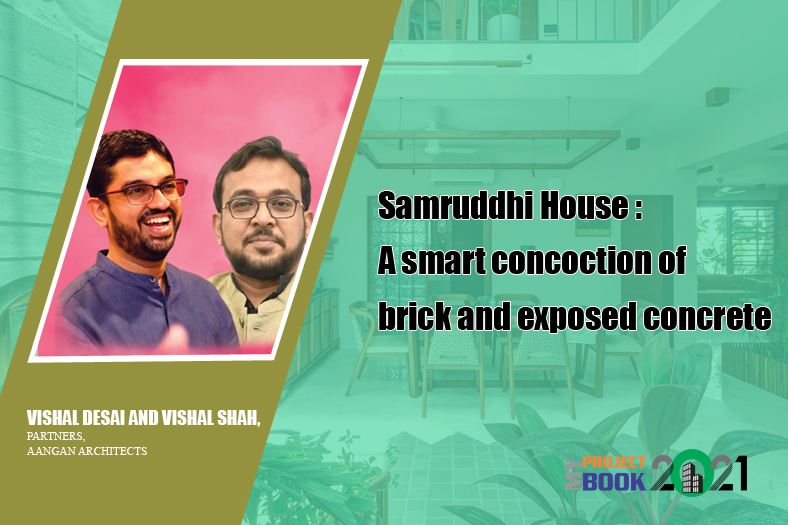
The design scheme also integrates a double height courtyard in the residence and prioritizes on privacy as a concern in arranging private and semi-private spaces say Vishal Desai and Vishal Shah, Partners, Aangan Architects
What was the client brief when he approached you with the project? Accordingly, what was the design strategy you adopted
The client approached us with a small piece of land of 190 sq. mt. with requirements spanning to accommodate around 10 different spatial functions, for a family of three prospering generations with a mutual inclination towards having a ‘Home’ that feels ‘Homely’. The building footprint had to be maximized. While the limitation of plot size clearly indicated that the bungalow would rise up to four stories, it was a challenge to retain it’s a humble scale and discouraging an outlook of a low-rise apartment. All the more, it was quite challenging to integrate a double height courtyard in the residence, as a source of natural light and air, along with it being a cohesive family space. Vastu compliance being the client’s primary insistence, all the services had to be placed on the front (entry) side, eventually, complicating the visual and experiential connections that an architect desires to achieve.
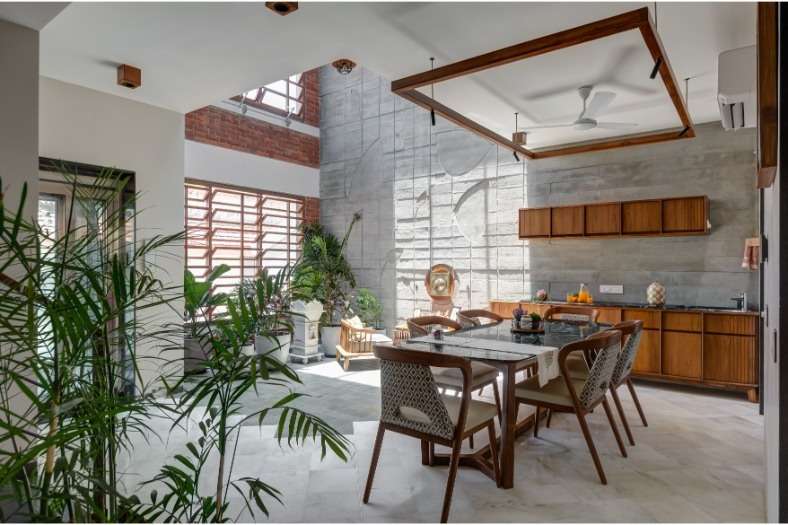
How easy or difficult was it to achieve the desired level of segregation in this project? How many dedicated spaces are there in the project?
The spatial configuration revolves around the idea of placing functional spaces around courtyard aiming to extend their physical and visual association across three storeys. The arrangement also prioritizes privacy as a concern in arranging private and semi-private spaces around the court. The open-to-sky courtyard is strategically positioned on the north-east side connecting the living space, dining space, pooja space on the higher ground floor and study area & home office on upper floors. Considering norms of ‘Vastushastra’, kitchen and living room are placed on the southern side of bungalow with a buffer space with utilitarian activities. This created buffer is enveloped with a Brick Screen offering desired privacy, ventilation as well as passive cooling for the southern facade.
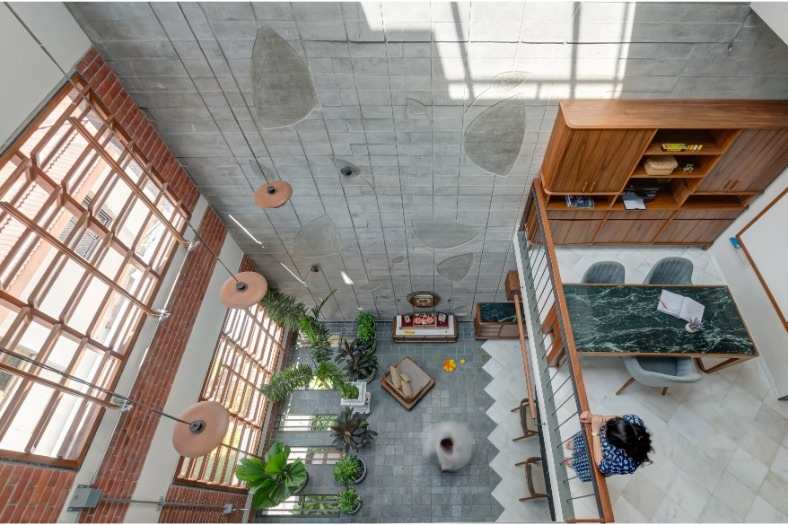
What are some of the key materials used and colour scheme adopted in the dedicated and the common areas (including flooring and walling)?
A very simplistic material palette of brick and exposed concrete is explored in truest of its spirit to address structural, climatic as well as aesthetic needs of this humble abode. Albeit a conventional palate, it is played around by exploring variations in forms and surfaces such that they become an aesthetical canvas for inside as well as outside. One and a half brick flemish bond was one such conscious decision to achieve passive cooling through its cavity as well as thickness. Use of Indian white stone flooring gives a traditional as we as modern feel owing to its textures and the colours. Brick being such an important part of elevation also plays an important role in shaping a number of interior elements such as door handles and louvers. The huge ventilated northern facade of the courtyard has a resolved mechanical system to make it efficiently operable. This large window system with glass multiple louvers are operated through hand gear having a bevel gear and fork-swivel opener technique.
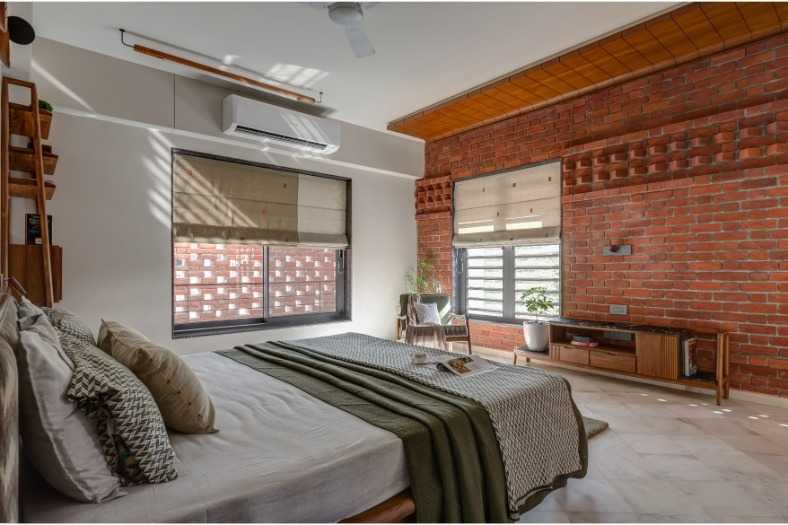
How much ambient light does this project receive? What kind of lights have been utilized for artificial illumination?
Daylight is the integral part of any of our designs, and we try to use it to the maximum. The double height courtyard with mechanical opening on the northern sides brings in enough light to keep all the indoor spaces well lit throughout the day. Minimal artificial light has been used in the form of COB light and all basic lights fixtures are designed in wooden, making all light an important design element.
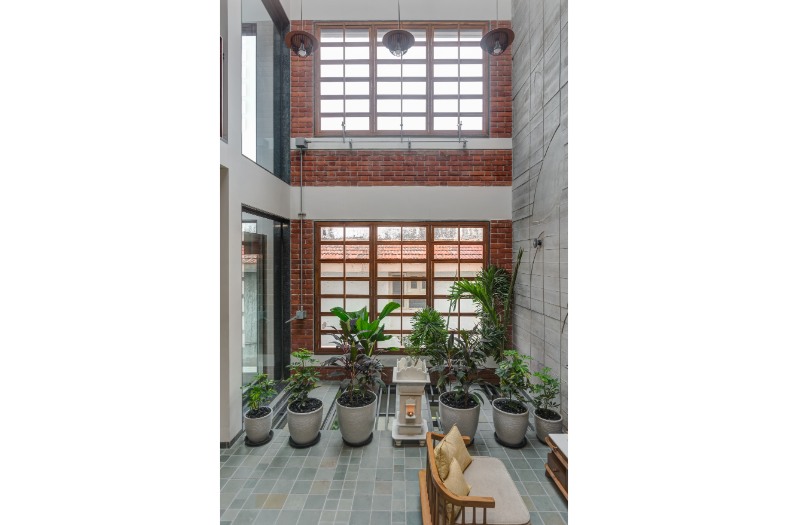
What are some of the features which make this project energy efficient/sustainable?
Design ideas attempted to creatively address a very simple yet essential need of a functional and sustainable abode. The design nurtures the idea of a sustainable dwelling by understanding and responding to the climate and context in a best of its spirit by the use of a courtyard, natural light a permeable facade as key components.
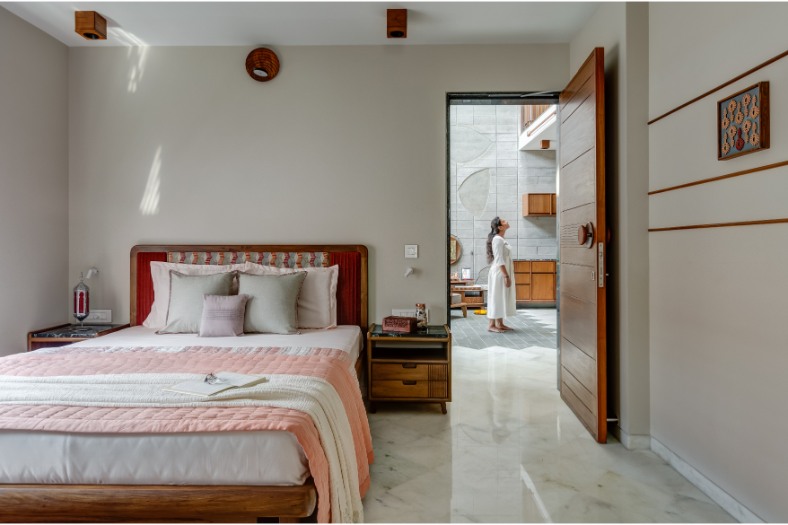
What according to you is the USP of this project?
Diminishing the line between inside and outside spaces and bringing in green and making it an integral part of the complete living experience, makes the house unique. The south facing buffer enveloped with exposed brick screen and north-east facing open to sky courtyard connecting all three floors within the building is a unique feature for this project, making it sustainable and responsive to climate.
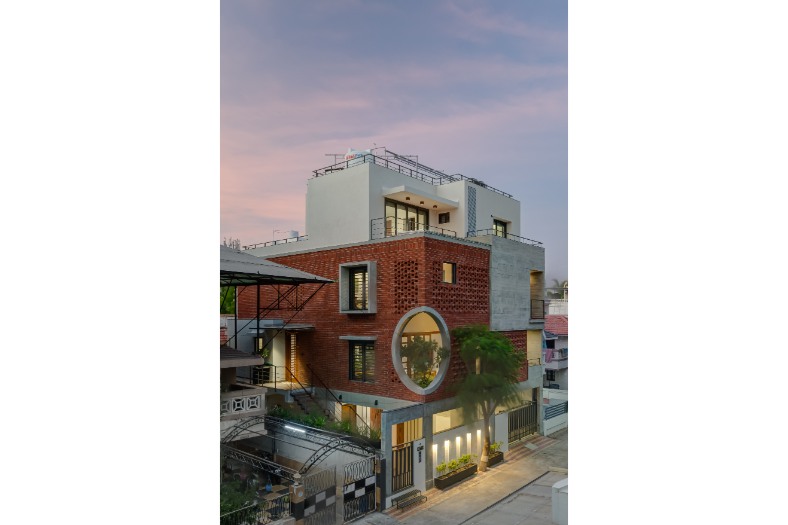
Cookie Consent
We use cookies to personalize your experience. By continuing to visit this website you agree to our Terms & Conditions, Privacy Policy and Cookie Policy.
