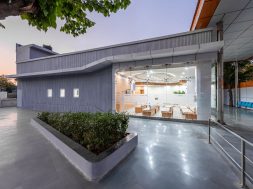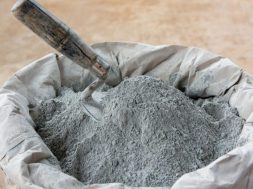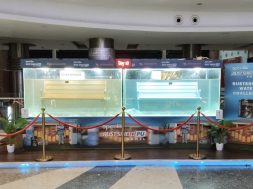The northern railway diagnostic centre
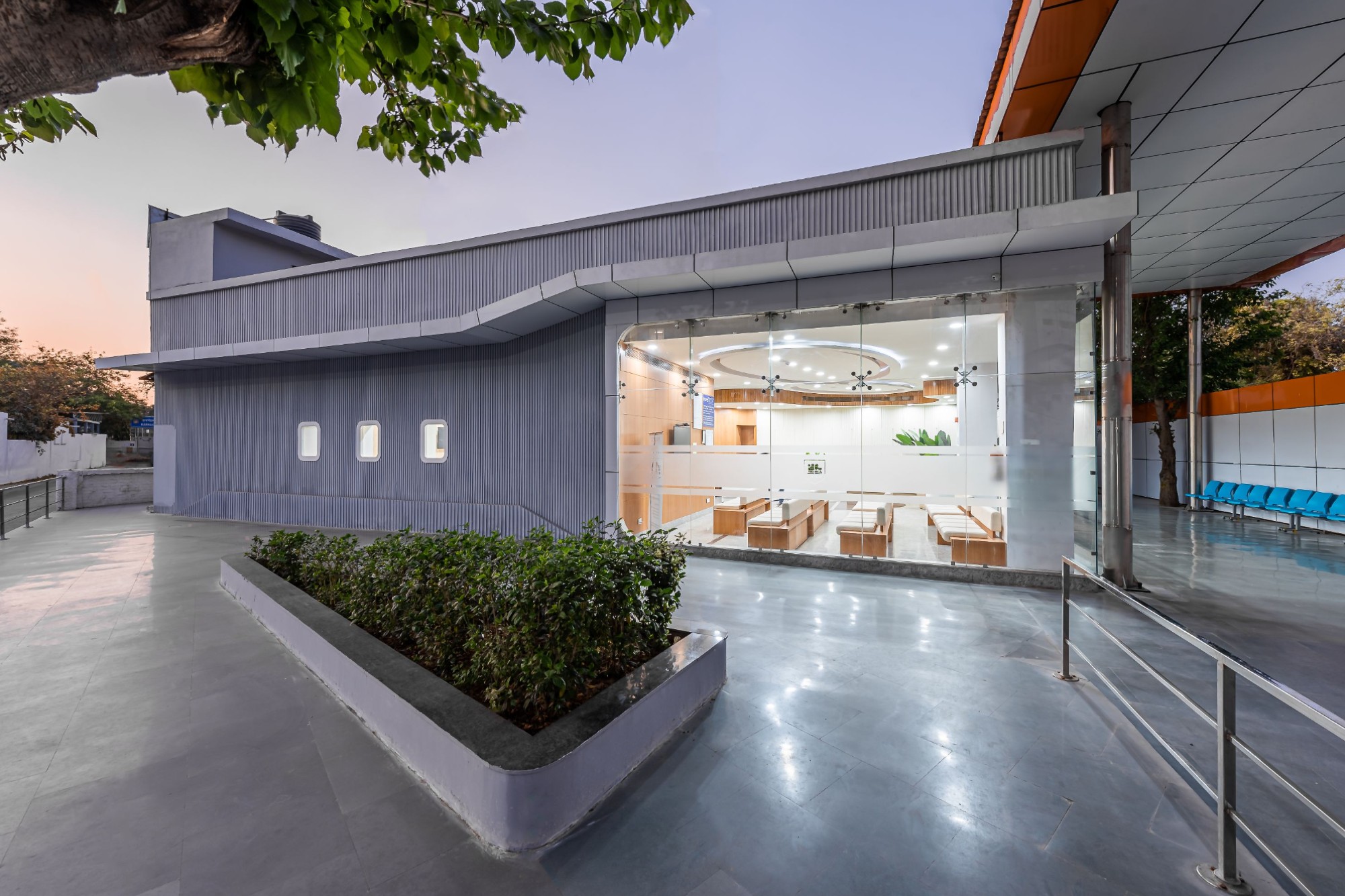
Transforming a former non-healthcare property into a healthcare facility, the Public-Private Partnership (PPP) model has enabled accessible yet quality care. It has the potential to elevate the healthcare landscape in the country.
The Northern Railway Diagnostic Centre is a medical institution that was established through a collaboration between NRCH and Sarvodaya Healthcare. Creative Designer Architects (CDA), an acclaimed architectural firm recognised for its emphasis on healthcare projects, was the one engaged in the design project. Having worked with some of the biggest hospital chains in India, such as Max Hospital, Radiant Lifecare Pvt Ltd., Yashoda Hospitals, Fortis Healthcare, and Paras Healthcare, CDA has an excellent track record. Due to CDA’s long-standing connections in the healthcare sector, their architectural services for medical facilities are perceived as credible and trustworthy.
Enhancing NRCH’s diagnostic capabilities, especially concerning radio-diagnostic services, is the main reason for the establishment of this new institution. By utilising cutting-edge machinery and technology, the centre hopes to establish itself as a premier medical imaging and radiology institution within the Northern Railway Central Hospital network by providing sophisticated and superior diagnostic services. This growth demonstrates a dedication to offering state-of-the-art medical treatment and accommodating patients’ evolving requirements for radiological and diagnostic support.
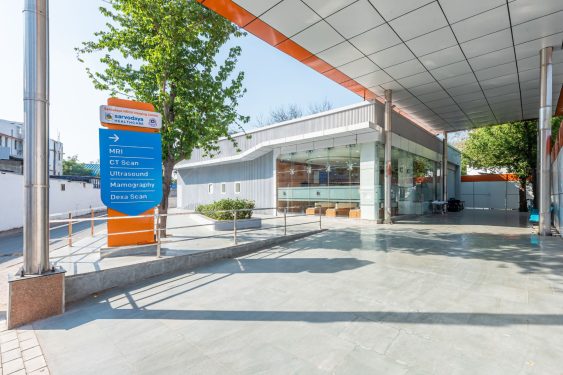
The 3500-square-foot new centre is a stand-alone block that is a component of an adaptive reuse project. The Northern Railway Central Hospital (NRCH) site has a derelict ancillary building that needs to be renovated. The structure, which was once used as a laundry facility, is currently undergoing renovations to give it an entirely new purpose.
Repurposing old structures for a different use is the method of adaptive reuse, which has been used in this project to revitalise a building. The difficulties that come with adaptive reuse projects are recognised because they entail dealing with several problems, including structural considerations, environmental impact, land use rules, parking requirements, and traffic circulation issues.
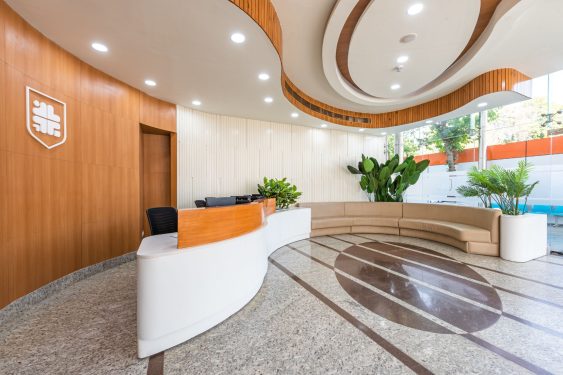
The project’s designers used a thorough strategy to address these issues. By combining contemporary aesthetics, ensuring the design is functional, emphasising patient comfort first, implementing sustainable methods, and encouraging diversity, they addressed and overcame the challenges.
By doing this, the project hopes to create a space that is aesthetically pleasing, practical, environmentally conscious, and accessible to a wide range of people, in addition to revitalising the building’s physical structure. The focus on these components points to a careful and comprehensive approach to the NRCH campus adaptive reuse project.
15
Cookie Consent
We use cookies to personalize your experience. By continuing to visit this website you agree to our Terms & Conditions, Privacy Policy and Cookie Policy.
