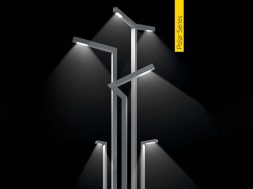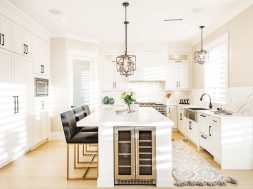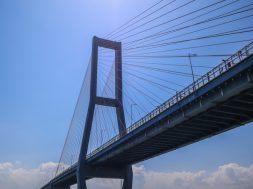Restaurant Sparkle: Invoking exuberance with its Sparkling Contrasting Textures

Valery Lizunov is an architect and founder of the ARCHPOINT bureau, which specialises in creating public interiors in Russia and abroad. Many of the bureau’s projects have won prestigious architectural awards, such as the European Property Award, Design Awards, and IAA. The Archpoint Bureau designed the first modernist church in Russia, which was awarded the international Faith and Form award.


How did you end up with the particular design of Restaurant Sparkle?
Restaurant Sparkle on Leningradsky Avenue is a new space for connoisseurs of quality wine. According to the idea of the owners, the interior, just like the name of the establishment, should rhyme with the rich wine list and promise a pleasant evening with a bottle of good sparkling wine. The architects of the Archpoint bureau including Valery Lizunov accompanied with Ekaterina Ageeva and Elizabeth Trushina, realised the idea of remembering their experience of exquisite tastings in wine cellars -that is why a feeling emerges that you’ve come to the right place in the restaurant.
How did you create the space and feel of the atmosphere with the wine cellar?
The general colour scheme of the restaurant is realised in terracotta and orange with refreshing splashes of white and beige. The decoration works to create the atmosphere of a wine cellar: the walls are lined with uneven terracotta clay tiles, in the corner of the hall, there are wine racks made of oak, filled from floor to ceiling with bottles with multi-coloured labels, and glass shelves with crystal glasses built into one of the windows. The dedication to light and bubbly sparkling wine is in the details at the entrance, guests are greeted by a large table or a bath made of melted glass with frozen bubbles inside. Inside the bath, the bottles of sparkling wine are chilled on an ice
cube cushion. Elegant Patagonia quartzite at the base of the table is also used on the facade of the open kitchen and, with its sparkling contrasting textures, sets off the dull shade of the tiles on the walls.

How “white detailing” was meaningful for the interiors?
White details create the effect of champagne foam: columns painted with white paint, white lamps on long rods pointed upwards as if they are flying up, and white hanging lamps with lampshades looking like they are made of clay. The composition is completed by a handmade designer art object on the wall in the form of a large inverted bottle made of white “petals” of ceramics. At the bottom of the neck of the bottle, light is spreading from the built- in lamp.
How did you deal with types of furniture and flooring?
Almost all the furniture in Sparkleis made following the sketches of the bureau: beige, black and terracotta, comfortable chairs, and a long sofa with terracotta pillows. Chairs from the Spanish brand Blasko & Vila harmoniously fit into the overall concept. One of the focal points is a large community table for tastings or noisy gatherings with wide racks instead of legs. It is covered with micro cement and painted in a light terracotta colour.
Instead, a small restaurant area allowed the architect to apply a creative approach to the zoning. It was decided to raise the floor level along the windows and separate the resulting space with well-thought-out fencing. The fencing has been made of ceramic blocks with holes for bottles — an imitation of how wine is stored in cellars.
What was the context behind this design?
Restaurant Sparkle offers experienced connoisseurs to evaluate its interior and range of drinks and snacks. But one should go there not only for a glass of fizzy drink but also for lightness, airiness and high spirits, which will happen to everyone here.


Cookie Consent
We use cookies to personalize your experience. By continuing to visit this website you agree to our Terms & Conditions, Privacy Policy and Cookie Policy.





