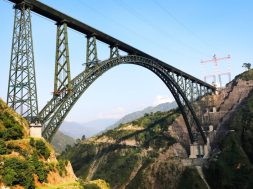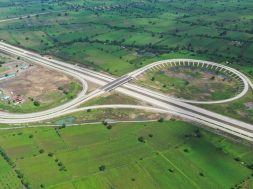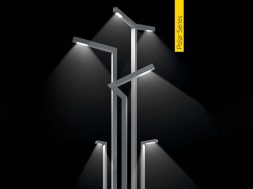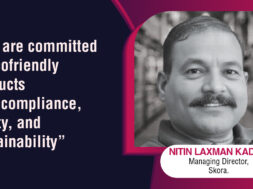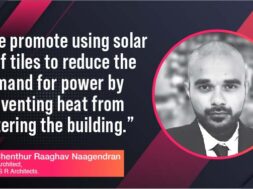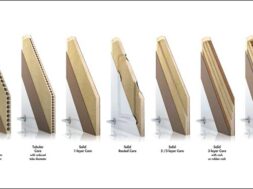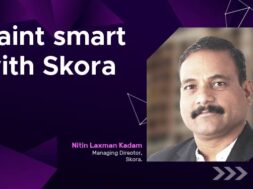“As per our philosophy, there was a social viewpoint of re-housing the slum dwellers and improve their standard of living — profit through social empowerment,” emphasises Dinesh Dubey, General Manager – Operations, Shapoorji Pallonji & Co. Ltd.
The Imperial is the flagship project of SD Corporation Pvt. Ltd. It consists of two residential towers of 60 storeys each and 253 metres (827 feet) above the sea level. The towers, designed by Hafeez Contractor, boast of exclusive apartments, ranging from 2,500-10,000 sq. feet in area. With spell binding 270 degree spectacular views from each apartment, multi-storeyed parking, multiple levels for recreation and club house, the first habitual floor starts from level 12. Each apartment comes with a 8-feet entrance door with a combination of oak wood and teakwood, exquisite Spanish and Italian marble flooring in the apartment, oak wood engineered flooring in the master bedrooms, kitchen having gas hob and chimney and bathroom fittings sourced from Gessi in Italy.
Amenities at ‘The Imperial’• 8 high-speed passenger elevators per tower from Schindler, capable of travelling at a speed of 6 metres per second — the fastest in India• One of the few residential buildings in the world to have an aluminium composite panel (ACP) façade which is virtually maintenance free for up to 40 years• Clear ceiling height of 10.8 and 11.8 feet (without false ceiling)• Large format apartments (2,550-10,000 sq. ft.)• Each apartment exquisitely crafted by renowned designers like Pinakin Patel, Neterwala Aibara Interior Designers and Craig Nealy Architects• Use of M 50 grade cement, usually used in dams and bridges• Fe 500 iron used instead of the regular Fe 450. This gives the slabs added tensile strength allowing longer spans in between beams• A grand three-levelled lobby to extend a warm welcome to visitors.
Socio-economic impacts of this projectThis project has been a part of a larger slum rehabilitation project. This project has transformed the lives of more than 10,000 residents of MP Mill Compound in Tardeo in the heart of South Mumbai. It has touched the lives of these residents who initially were staying in approximately 2,600 hutments in sub-human conditions. They now stay in multi-storeyed apartment buildings. As per the Shapoorji Pallonji and SD Corporation philosophy, there was a social viewpoint of re-housing the slum dwellers and improve their standard of living — profit through social empowerment.
Each of the families has now been re-habilitated in 11 residential towers ranging from 7 stories to 22 stories tall. They have been provided with apartments which consist of a room, kitchen and an attached bathroom. Now they have facilities like crèches (balwadis), welfare centres, children’s play areas, gardens, regular water and electricity supply etc.
The entire neighbourhood has benefitted from this project as the entire area has been cleared of slums and housed the original slum dwellers in hygienic living spaces. Also, due to a premium project like ‘The Imperial’ coming up, the entire Tardeo area has been upgraded as a premium area and the real estate rates in this area reflect this. The government also benefits in terms of revenues and taxes paid by these new buildings.
Fighting against challengesConstructing a high-rise tower (which means a 40-storey or high tower), has its own set of challenges, varying from permissions to engineering and construction challenges. To begin with, Shapoorji Pallonji needed to conduct feasibility studies including geo-technical studies of the location, study possible width to height ratios, study possible foundation designs to decide on the scale, and structure of the construction. Additional permissions are required like high-rise approval and MoEF approval in addition to the various other approvals required for construction. Engineering is a challenge in itself with the requirement of steel structuring, high quality of plant and machinery, and specialized labour required to develop the high-rise. Then there are construction challenges like vertical movement of equipment including water concrete, safety of labour at these heights which need to be addressed.
‘The Imperial’ was done with L&T Doka System for shuttering of all the columns and shear walls, the slabs were done with TITAN Shuttering (German technology).
The concrete pour was done using two self-standing tower cranes and climbing placer boom. The highest point of pumping was 300 metres from the ground level. Shapoorji Pallonji also used the BIM for conflict resolution during the construction process.
Dream projectThe Imperial, Mumbai• Developer: SD Corporation Pvt. Ltd.• Architect: Hafeez Contractor• USP: Tallest tower in the country• Status: Completed
Cookie Consent
We use cookies to personalize your experience. By continuing to visit this website you agree to our Terms & Conditions, Privacy Policy and Cookie Policy.


