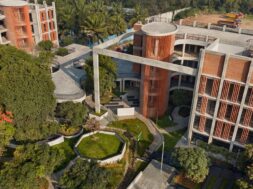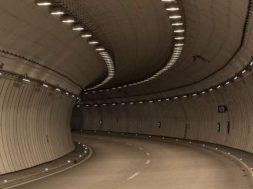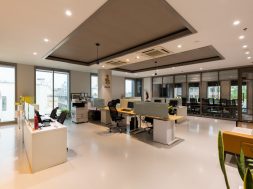A paradigm of nature-infused education
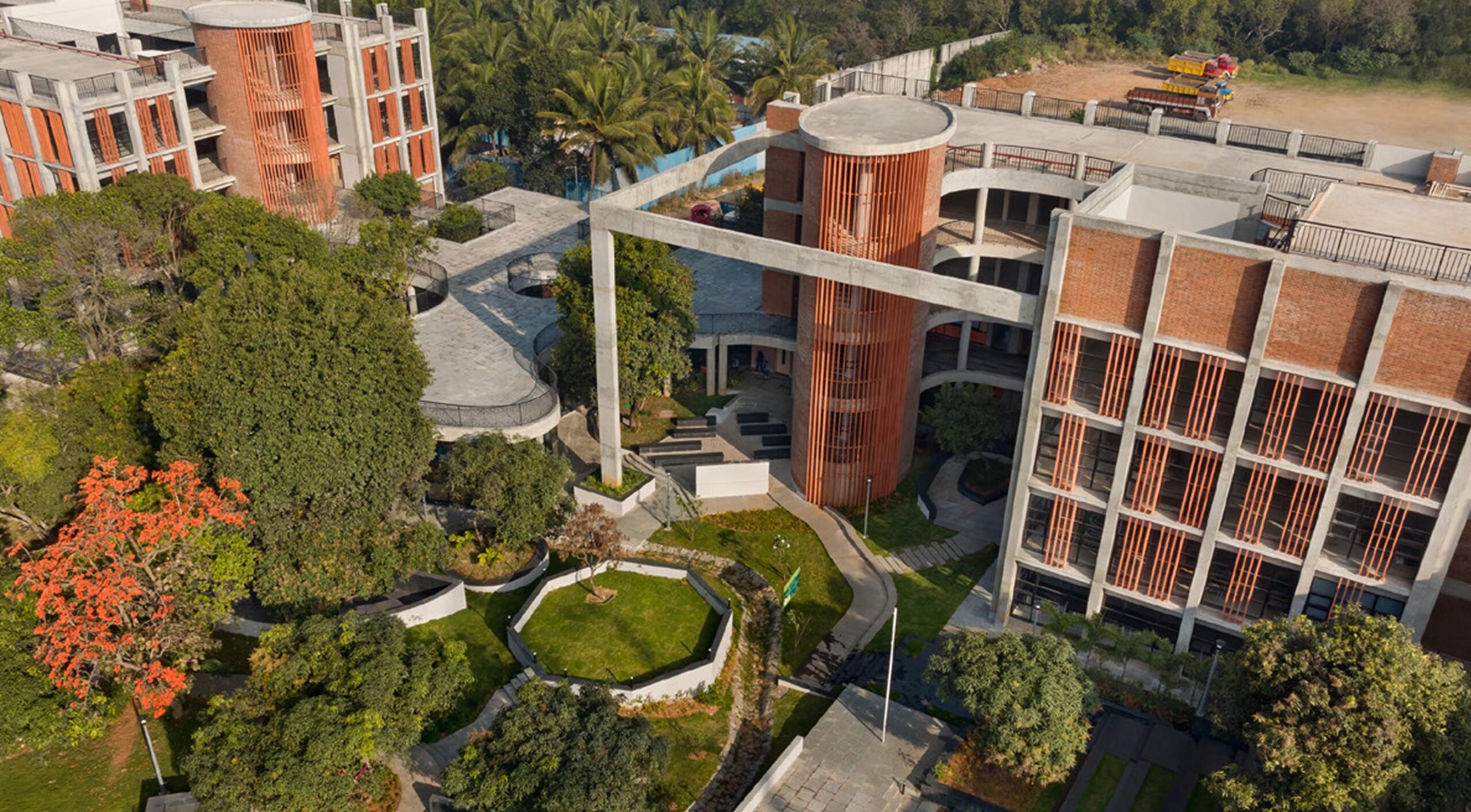
“EURO School Bannerghatta where architecture and nature harmoniously unite to nurture the minds of tomorrow.”
In an era dominated by screens and virtual interactions, where children spend more time indoors than outdoors, the need for reconnecting with nature is paramount. Euro School Bannerghatta in Bengaluru is a revolutionary institution that challenges conventional school designs, offering an educational experience deeply intertwined with the natural world. In a time when environmental consciousness is crucial, this innovative approach holds the potential to shape environmentally aware and responsible future generations.
Nestled against the backdrop of the lush Bannerghatta National Park, EuroSchool Bannerghatta’s 20,000 square-meter campus is a testament to the power of merging architecture with the environment. Instead of confining students within four walls, the design leverages the site’s natural features, with trees serving as central elements in the organic building profile. The school’s architectural philosophy focuses on instilling an appreciation for nature, fostering holistic development in children.
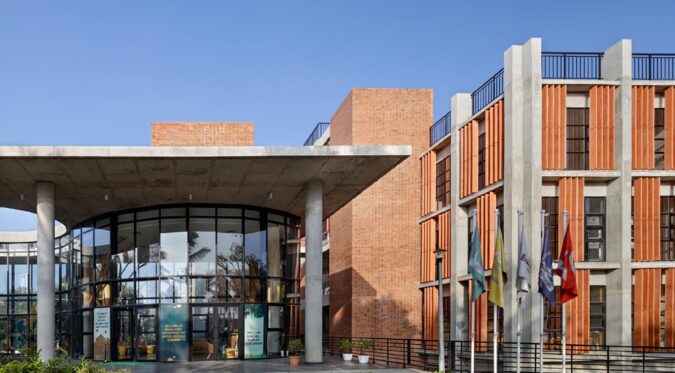
The school’s architecture prioritises a symbiotic relationship between the built environment and nature. The main building structures hug the northern edge of the site, while a sprawling central green space connects the various building blocks, creating a harmonious whole. Existing trees gracefully merge with the structure, forming courtyards, activity zones, and walkways, providing students with a unique blend of indoor and outdoor learning environments.
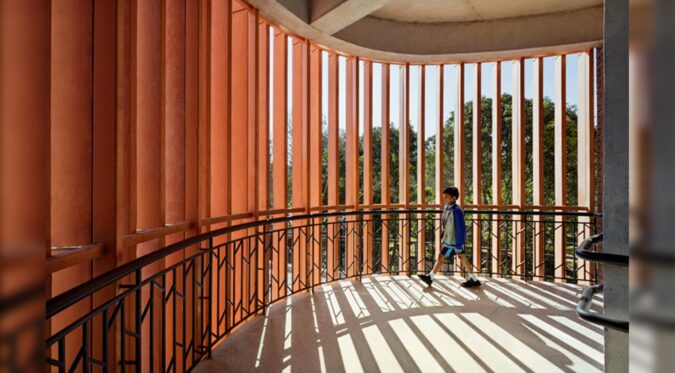
At the ground level, the connection between the built structures and the central green space is tangible, with activity areas seamlessly opening into this vibrant outdoor zone. On upper levels, expansive glazing offers unobstructed views of the surrounding landscape. The outdoor spaces double as classrooms, challenging the traditional concept of enclosed learning spaces.
The influence of nature extends into the school’s interiors. The Fibonacci sequence inspires intricate motifs in colorful paneling, contrasting beautifully with the muted material palette of concrete and glass. Geometric fixtures and motif-based artworks infuse life into the space. Hexagonal beehive cells inspire classroom shelving, while fractal patterns found in crystals inspire lighting fixtures. Dandelion buds and tree foliage abstracts grace glass partitions, blurring the line between indoors and outdoors.
For more info visit : https://www.vga.co.in/
Cookie Consent
We use cookies to personalize your experience. By continuing to visit this website you agree to our Terms & Conditions, Privacy Policy and Cookie Policy.
