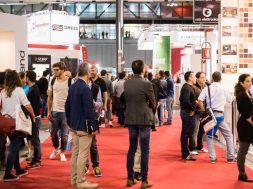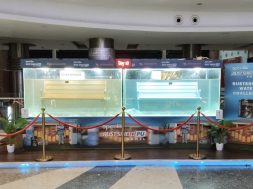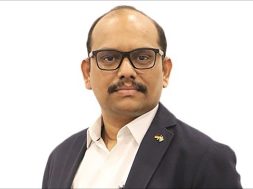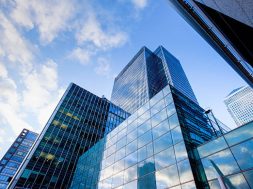Architecture is a social art using vast human and material resources
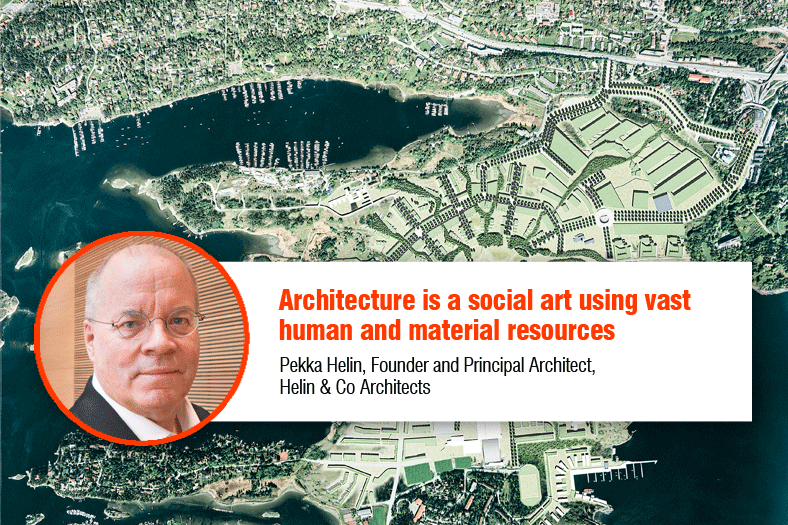
Pekka Helin, Founder and Principal Architect, Helin & Co Architects tells Vikas Bhadra that getting to know the end user of a project is of great value to him and projects which facilitated open conversations with the client are close to his heart.
What is your idea of good design?
The idea of good design is a passionate comprehension of creativity combined with a series of successful innovations and improvements. It requires skill, talent, experience and vision.
What led to the inception of Helin and Co architects?
We were five enthusiastic students in the department of architecture of the present day Aalto University in Otaniemi, Finland, thinking the same way about architecture. We started participating in competitions together and gained success by winning big commissions year after year. Later, our group divided into two, after which another division occurred. In the turn of the millennium Helin & Co was founded.
How does your design approach differ when you are working on living or commercial spaces versus when you are executing a civic or an industrial project?
Of course some buildings may be considered more important than others and they need more work – large complexes with big amount of people using them versus small and modest projects. However, we take all our comissions seriously. Basically the design approach is the same. Allmost all buildings including the modest ones are designed last long.
In 2018 you worked on Health and Well-being Centre, Kalasatama?
Tell us something about this project It was an entirely new kind of operation model and a new kind of architecture. For the first time, a range of health and social services are available under one roof: services of health care, dental care and psychiatry as well as alcohol and substance abuse counselling and social counselling focused on young adults. Also rehabilitation services and services for people with disabilities are available. In addition, the building houses a tobacco clinic, contraceptive point, immigration unit and laboratories. There are plenty of group spaces and equipment for e.g. music therapy and physiotherapy. The spaces are flexible and multi-purpose. They are also available for third sector operators, such as patient organisations.
In the Health and Well-being Centre, multi-sector professionals of social welfare and health work in close collaboration, offering comprehensive services to the clients. Since the operations will be continuously developed, the spaces of the centre were designed to be flexibly adaptable. The counselling and treatment rooms are shared by specialists and are therefore generic and furnished to meet diverse needs. In addition, the IT equipment and electronic communication of the centre lessen the need for permanent work spaces.
Placed along the perimeter of the building are a client corridor spaced by waiting and self-service areas at the points of facade projections. The counselling and treatment rooms surround the building’s centre area, which houses background work facilities of doctors and other specialists. These receive daylight through two large light wells as well as the high opal glass windows and top windows of the consulting rooms. Both light wells have mobiles by artist Jenni Rope installed in them, serving also as sound-abating elements in the high lobby areas. The yellow-hued mobile in the eastern light well and the blue-hued in the western, help orientation in the ground work spaces.
The operations take place on the six above-ground floors. Access to the floors is from either the southern or the northern lift lobby, where clients are guided on the entrance floor. The entrance floor contains common lobby services, consulting and treatment rooms, a sampling laboratory, and a service area for seniors. On the first floor there are dental consulting rooms as well as meeting, therapy and group rooms and spaces for the maintenance of equipment. The four uppermost floors are similar with their consulting rooms and groundwork rooms. The eastern end of the ground floor houses a restaurant.
The objective was to create a building of public character, yet approachable and open. The new operation model called for unusually thorough concept design and development work together with the users. Natural-size models of consulting rooms were made for testing furnishings and lighting.
Among the various projects you have executed till date which one do you love the most and why? Likewise which project was professionally a very challenging affair?
Projects which facilitated open conversation with my clients are close to my heart. The interaction allowed me to get acquainted with their personalities, their life and values. I have learnt so much.
Large scale urban and multifunctional projects like The New Town in Kathmandu Valley, Fornebu area master plan and Kalasatama in Helsinki have been very challenging.
Who are some of the architects/designers you adore?
Pioneers of two great revolutions in architecture: creators of gothic cathedrals, and on the other hand, creators of early modernism: Soviet constructivism and European functionalism.
In your words how does climate change impact the tenets of architecture? What needs to be done?
Architects must immediately move towards the use of low emission materials, whenever possible. Wood is an especially favourable material, because it sequesters and retains carbon dioxide. In urban development, we must change old patterns of city planning, and gradually decrease commuting. We must also innovate new, environmentally friendly ways of cooling buildings.
In your journey so far is there any Indian project or anything about Indian design in particular which has caught your attention?
I admire Indian culture and Indian architecture. I have not had the possibility to visit and experience the important buildings and places on site. However, the lectures at the international Alvar Aalto Symposia given by two outstanding architects from India, Charles Correa in 1985 and Balkrishna V. Doshi in 1991, both impressed me a lot, and so did their sophisticated architecture. I also find the work of Raj Rewal, Anupama Kundoo and Studio Mumbai most interesting.
What according to you are some of the new age materials and technologies which are redefining the face of architecture in this millennium?
During the last hundred and fifty years architecture has witnessed some dramatic changes thanks to new materials and techniques. The building materials of the new millennium will be aerogel, aramid fibres and nanocellulose derivatives. The use of aerogel increases energy-efficient construction and enables considerably thinner structures. New fibres enable lighter structures and longer spans. Nanocellulose is one of the most promising innovations because of its lightness, hardness as well as its insulating quality.
However, recycled materials and low emission natural materials such as wood, will play an important role in constructions.
What are the words of wisdom you have for the younger breed of architect
Architecture is a genre of art. And it is a social art using vast human and material resources. Social and ecologic responsibility with strict ethical way of thinking is needed. At the end however, aesthetics stay.
Pekka Helin,
Founder and Principal Architect, Helin & Co Architects
28
Cookie Consent
We use cookies to personalize your experience. By continuing to visit this website you agree to our Terms & Conditions, Privacy Policy and Cookie Policy.


