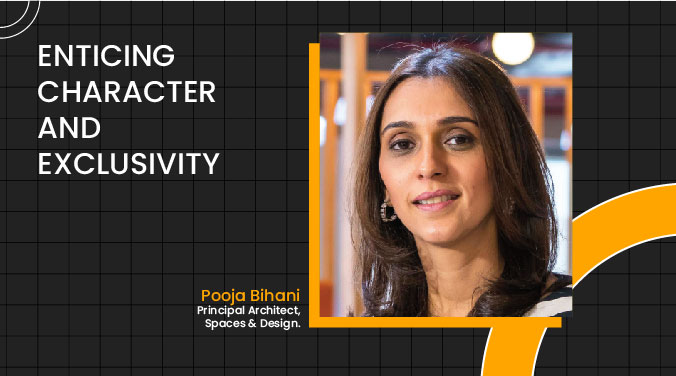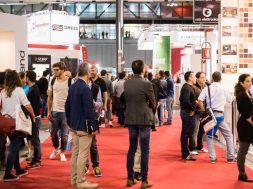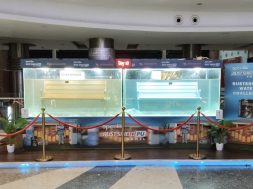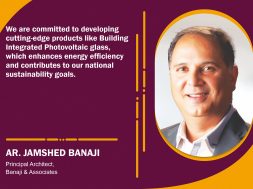Enticing character and exclusivity

Pooja Bihani speaks on creating an inviting experience based on inherent style of capturing the beauty in the walnut house.

Why did you choose to specialise in the residential typology?
The concept of ‘Interior Architecture’ underpins every design endeavour by Spaces and Design. The studio is renowned for integrating architecture and interiors to create an inviting ‘inside-out’ experience. Based on simple circulation plans, the spaces flow into each other, highlighting the studio’s inherent style of capturing the beauty of simplicity and symmetry. The scope of Spaces and Design is unrestrained. Swinging from heritage Indian to Nordic styles and often creating bespoke design details and wall art, Pooja believes in adding character and exclusivity to each project.
What was the initial idea for this project? How is this project impacting the urban and social environment?
The clients are a couple from Siliguri, north of West Bengal. They wanted a very open house, having lived in Siliguri, the heart of India’s tea gardens. That’s why they went with a floor plate of 3500 sqft, for just themselves and their son. The clients wanted an open, free-flowing, minimalistic, clutter-free space that offers a lot of sunlight and proper ventilation. We chose the walnut colour because the flat has perfect light the whole day and throughout the year. We did not want to go very dark with the theme or make it too light because of the brightness, so walnut is just the right colour to create the right amount of warmth and absorb light. All the finishing and materials are chosen to complement the walnut theme. We also used automation in a few places and used led lights effectively.
Could you briefly describe the challenges you faced while designing it?
The common areas were the most challenging and enjoyable parts to design. While we were reshuffling and thinking about having glass doors or partitions in the living room space–we aimed to maintain the openness and not compartmentalise spaces. Hence, we created sliding partitions in the living area. As it was for a small family, we wanted to have certain transparency of spaces. We brought in the arched unit between the dining and free space, allowing it to feel more open and seamlessly integrated.
How will the architect’s role get challenging to take advantage of technologies?
The pandemic has only solidified the need for technology in our interiors, with people expecting their spaces to be flexible and well equipped with products to maintain cleanliness. Clients are also looking for easy-to-maintain homes. They are also looking for home automation to assist them in working from home in a comfortable environment. Therefore, It is vital to incorporate smart technology adding to the functionality and aesthetic of the interiors. For instance, there is a growing demand
for defrosting mirrors that eliminate condensation from the mirrors, thereby enhancing visibility. Also, an intelligent WC with temperature sensors, controlled water pressure, and temperatureregulated bidet adds to the innovative bathroom technology.
23
Cookie Consent
We use cookies to personalize your experience. By continuing to visit this website you agree to our Terms & Conditions, Privacy Policy and Cookie Policy.









