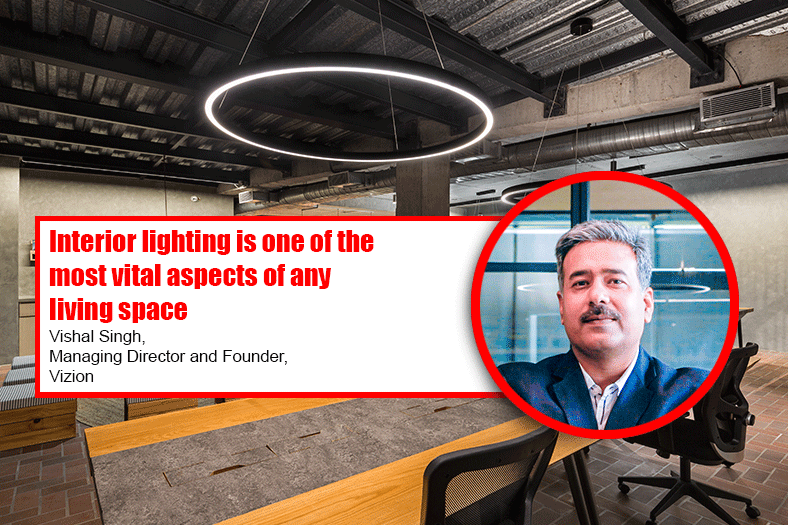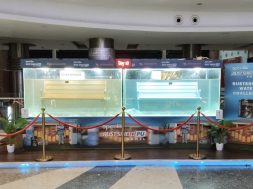Interior lighting is one of the most vital aspects of any living space

It can alter the ambience of a room just as it can alter the perceived sense of a given space says Vishal Singh, Managing Director and Founder, Vizion.
What is the role of lighting in spatial design?
Lighting has a direct correlation to an individual’s health, productivity and well-being. It is critical to human functioning as it allows us to perceive and perform activities. It affects human beings, both psychologically and physiologically.
Interior lighting is one of the most vital aspects of any living space; it can change the ambience of a room just as it does the perceived sense of space. Utilizing optimal lighting and ensuring the correct placement of fixtures entails a layered approach, but this becomes a crucial task as it works in conjunction with other areas of spatial design, such as colour choices, room sizes and layouts, finishes as well as furniture selection.
An ideal lighting plan combines all three forms of lighting (ambient, task and accent) to illuminate an area according to the function and design vocabulary.
Ambient/General lighting provides an area with overall illumination. It radiates a comfortable level of brightness devoid of glare and allows one to comprehend and utilize spaces.
Task lighting helps perform specific functions with concentrated lighting. It can be provided in various forms such as recessed and track lighting, pendant lighting, under cabinet lighting and floor/desk lamps. Task lighting should be free of distracting glare and shadows.
Accent lighting adds impact to a room by creating highlighted visual interest. As part of an interior design scheme, it is used to draw the eye to statement elements. Accent lighting is usually provided by recessed and track lighting, wall-mounted picture lights, floor lamps and pendant lights.
What kind of building design is effective to ensure intelligent daylight utilization?
Daylighting is defined as the controlled use of natural light in and around building surroundings. It entails the strategic placement of openings or thresholds so that natural light provides effective internal illumination during the day. Successful daylighting is an amalgamation of design considerations at all stages of the building design process: site and architectural planning, interior and lighting design.
Concerning architecture, it is advisable to work the means of daylighting into the built environment’s design scheme as early on as possible. The built form’s relationship with its context and site conditions is primarily meaningful — this enables the strategic placement, size and orientation of fenestration.
The internal layout of a building also plays a significant role in maximizing daylight ingress. Inclusion of only necessary solid partition systems and pragmatic zoning of layouts helps introduce light into spaces that most need it. The inclusion of flexible sunshading devices also lets users control the rate of effective daylight penetration.
What are the factors which have an influence on daylight and natural lighting design?
Good quality lighting in a given space should encompass lighting for health, in parallel with meeting the functional needs of the users. Daylight ingress in buildings harnesses a blend of direct sunlight and diffused lighting.
Some general building design factors that can be taken into consideration to maximize the presence of natural lighting are an understanding of the site characteristics, detailed climatological surveying, facade and roof features, size and placement of windows, glazing and sun shading systems. Each of these elements is unique for various spaces, their function and physical surroundings.
What are some of the innovative daylight systems you recommend using in different projects?
The process of daylighting can be understood as the ‘harvesting/collection’ of natural light which is then ‘transported’ into various sections of built space in a diffused manner. A few examples of daylight systems are:
Skylights: Skylights allow daylight to penetrate from above, which is useful in dark areas located at the center of a building, where light from peripheral windows can’t reach. As with windows, uniform skylight spacing results in uniform lighting of the space below.
Solar tubes: These conduits channel sunlight from the roof through a narrow opening. During the day, they resemble ordinary ceiling lamps but are powered by the sun. These work well when placed directly above function-heavy zones like desks, study nooks, workstations etc.
Clerestory windows: These windows are designed to be placed high above eye level. They can light up an entire room effectively through the day and are a popular choice amongst designers. Clerestory windows can function with elevated efficiency when paired with reflective roof finishes, amplifying light. The light enters through the clerestories and reflects off the roof, spreading uniform diffused light around the room below.
7
Cookie Consent
We use cookies to personalize your experience. By continuing to visit this website you agree to our Terms & Conditions, Privacy Policy and Cookie Policy.









