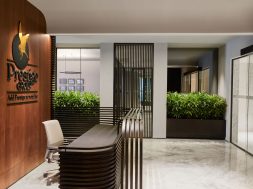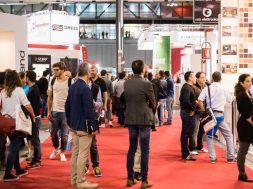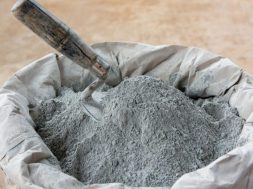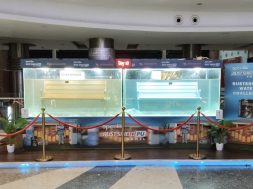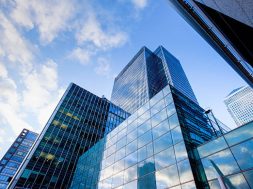Lyth Design’s cosy Mumbai office space
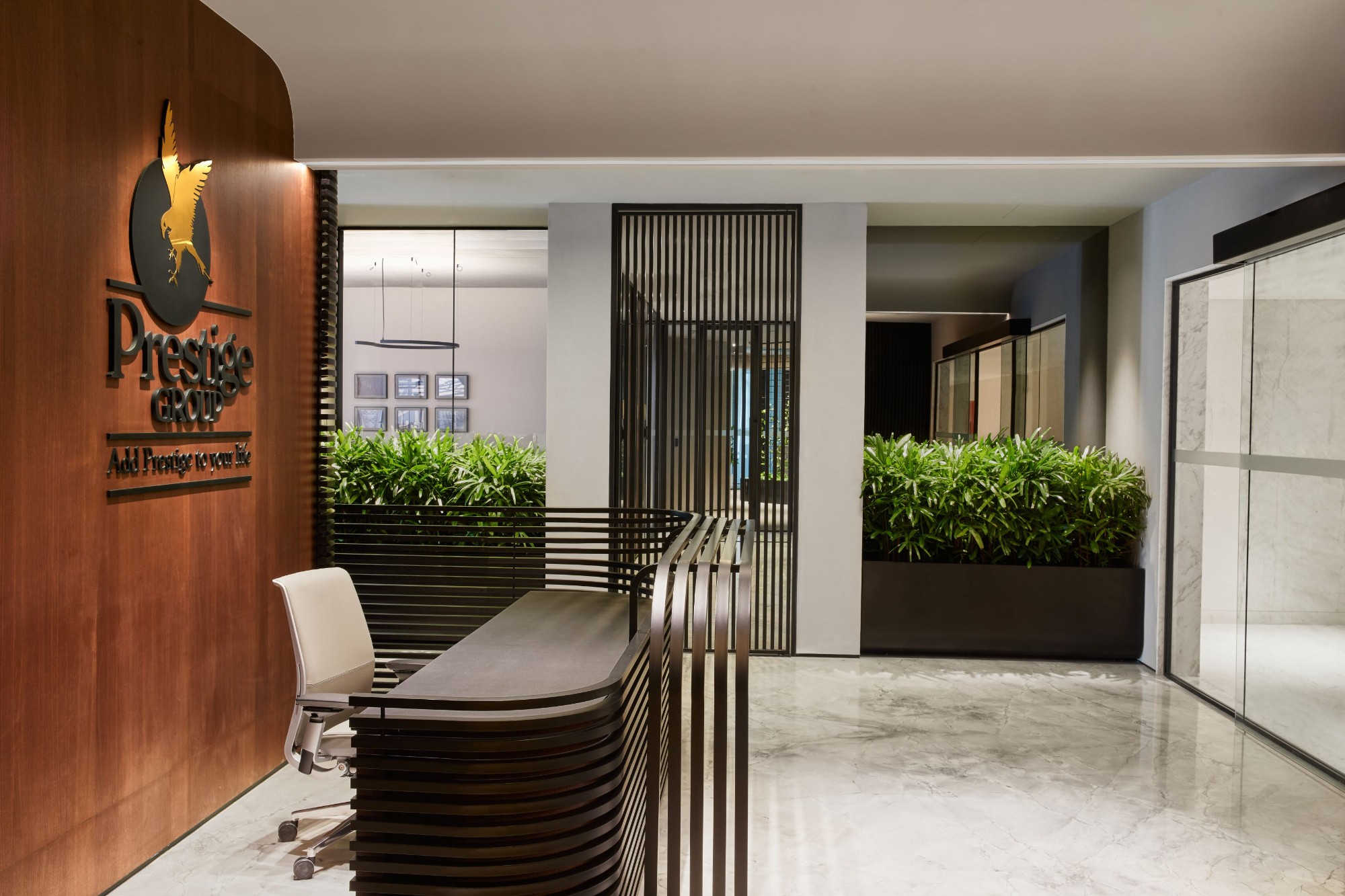
An office where the informality of the materials and the formality of the environment come together harmoniously.
When highly aspirational real estate developers collaborate with intelligent architectural designers to build their workplaces, innovative modern design solutions that offer a novel perspective on office architecture are born. The Lyth Design-created Mumbai office of the Prestige Group is one example of this.
The Prestige Group has made a name for itself as one of India’s real estate development pioneers during the past ten years. They made the unquestionable decision to establish their Falcon brand in Mumbai at the beginning of January 2022. The clients’ brief was clear-cut. Their goal was for the office area to exude sophistication without being overly boisterous. To make this workplace genuinely unique, it was designed to combine timeless style with current trends. The goal was to create a formal yet cosy space.
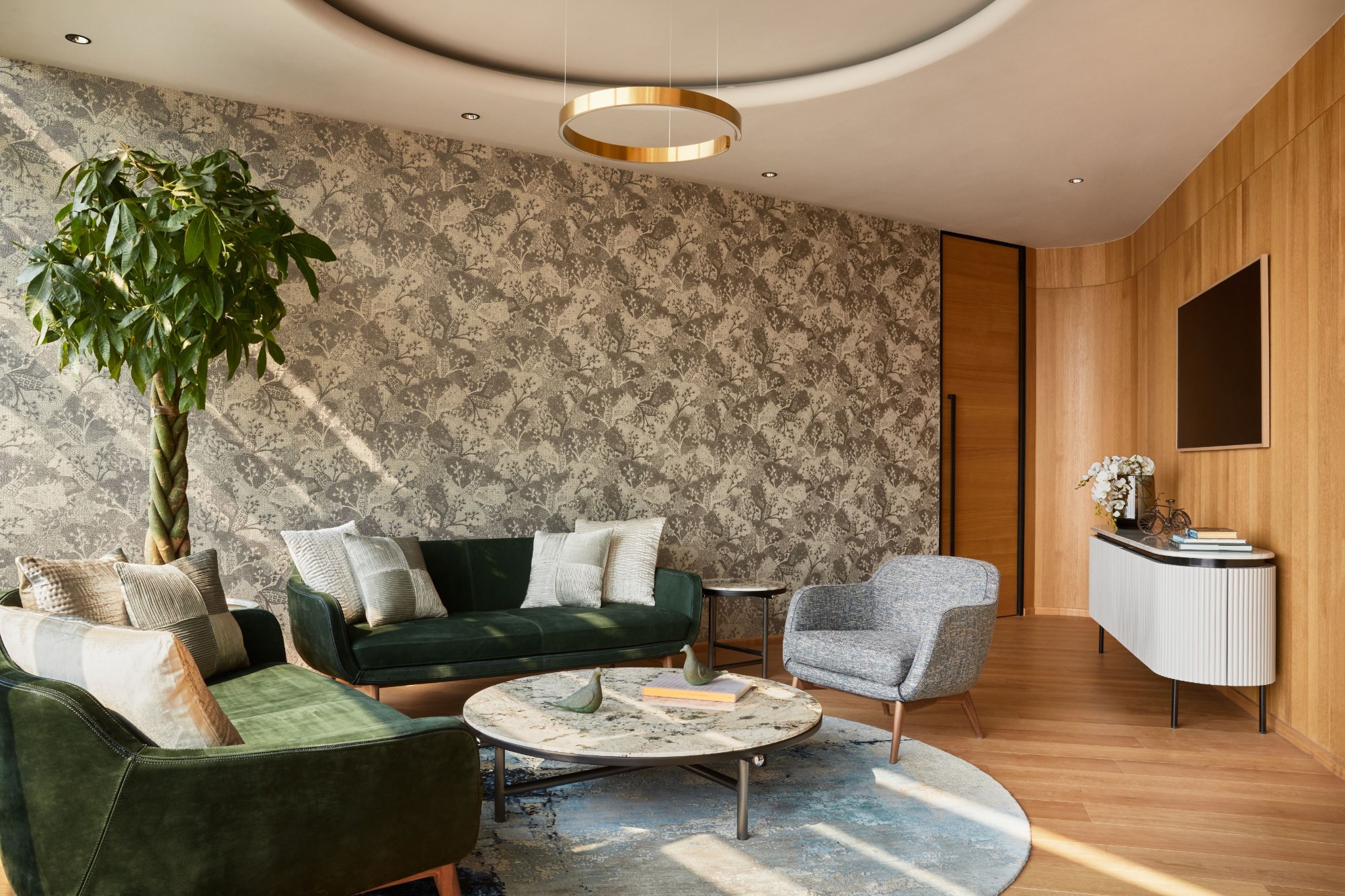
Encompassing numerous structures like the US Consulate General, Canara Bank Treasury Wing, and Jio World Convention Centre, the 15,000-square-foot plot is situated within Godrej BKC. Lyth Design’s founder, Apoorva Shroff, expertly employed unofficial materials—such as exposed bricks, reinforcing bars, and cement finishes—that capture the spirit of construction while masterfully giving them a formal and refined identity. The exterior meeting rooms, guest lounges, boardrooms, and public restrooms were marked apart from the private office spaces, adhering to her trusted thumb rule method for office layout. The expansive floor plan and enormously high ceilings allow for a striking design that perfectly captures the essence of the Prestige brand. The site can readily make use of the rising and sunset sun, as well as the unmatched views of the Mumbai mangroves, thanks to the floor-to-ceiling glass windows facing both east and west.
The visual and structural approach for the reception was one with a veneer backdrop and metal pinstripes that appeared to be taken from the office area, all anchored by a parallelism motif. As it parametrically curves and forms the top of the reception desk, this idea of thin lines offers controlled fluidity and creates an intriguing weave of vertical and horizontal lines. The office mood is made more human by the warm, plant-adorned walls that contrast with the frigid, grey marble floors. The two broad corridors that border the reception area greet guests; one is access-controlled and leads to the interior private areas, while the other leads to the visitor lounges and is adorned with copper medallions that elegantly tell the tale of Prestige’s history and end in a magnificent Ficus tree.
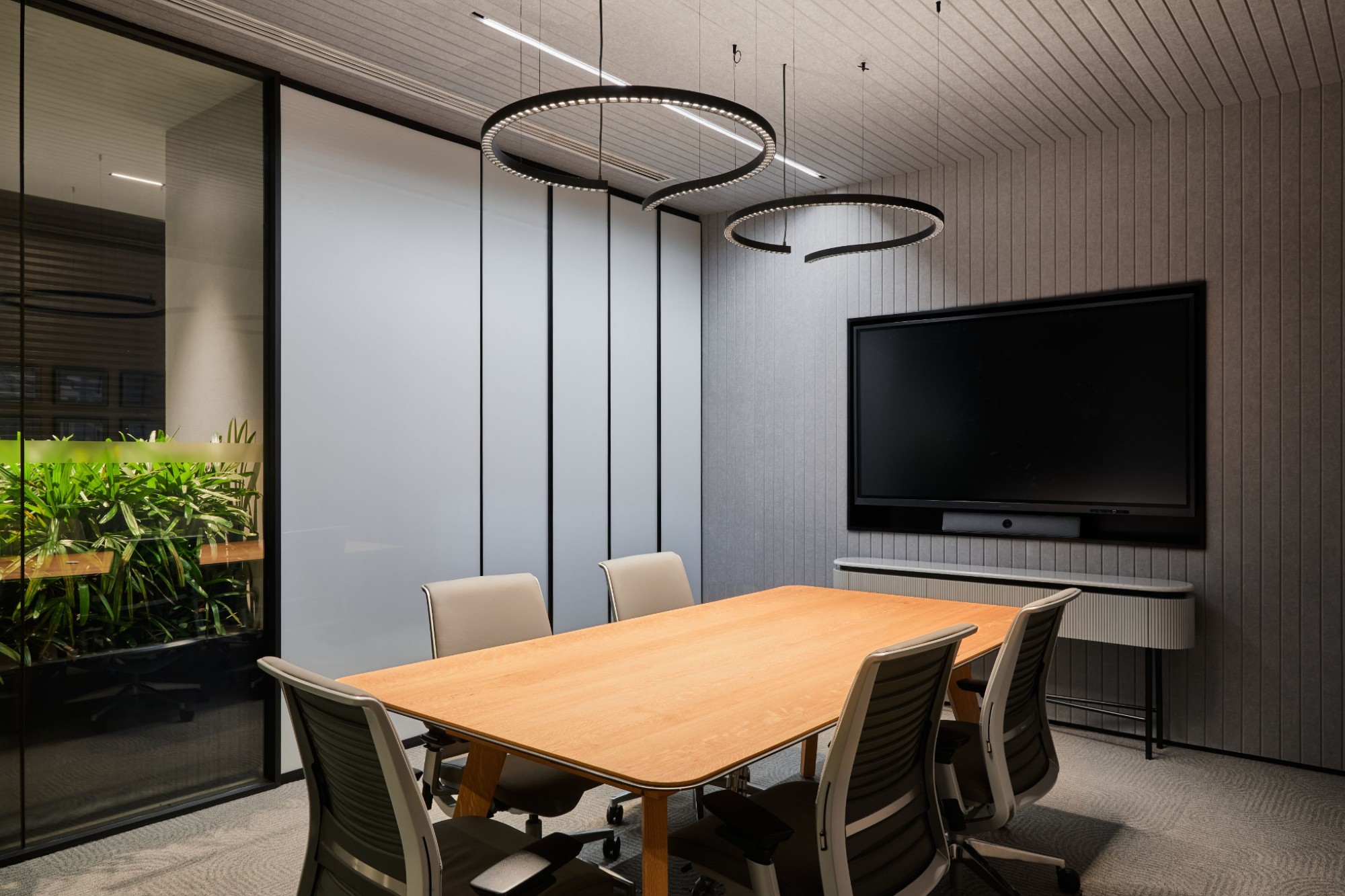
Meeting rooms are called after different falcons; we have the twenty-seat Peregrine boardroom, for example. With a formal matte black fluted wall cladding, the boardroom adheres to the stripes’ original intent. A laser-cut veneer representation of a falcon breaks up these clean lines, requiring close inspection. The space emphasises the value of a simple design while including opulent materials. The magnificent marble table and pinstriped background wall meet with a bronze-finished oval hanging light, exuding ultimate grandeur and grace. To top it all off, this exclusivity comes with equally amazing technology that allows users to achieve seclusion by simply pressing a button that causes the smart glass dividers to become opaque. The interchangeable glass barriers, acoustic ceiling panels, and concrete light loops connect the other Falcon meeting spaces. A metallic border encircling every wooden tabletop serves as a unifying element for the grey aesthetic that permeates the spaces.
On the other hand, to create a more intimate ambience, the visiting lounges have a lot of softer materials and curved forms in the furniture, ceiling, and walls. The room is enhanced by a fiddle-leaf fig plant that is skillfully positioned in the corner and has a warm wooden finish on three sides. The plant remains silent throughout conversations while adding to the space’s overall charm.
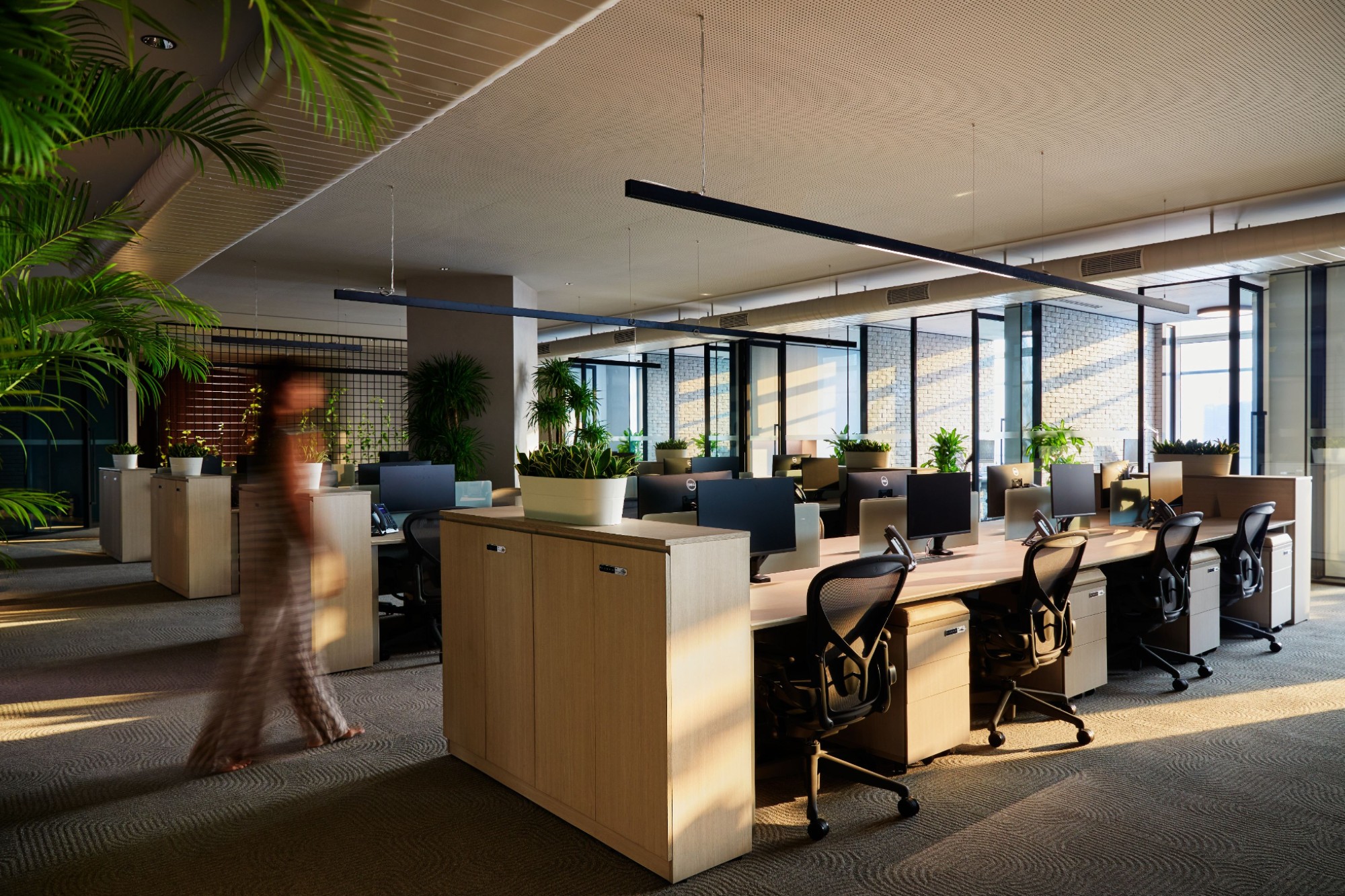
The client’s story is infused with the open workstations and cabins bordering the exposed brick façade of the main office area. Nevertheless, a deft crack in the same area promotes the west’s penetration into the office corners’ darkest areas. A reinforcement bar wall assembly that is adorned with vibrant money plants and serves as a soft border between the workstations is the ideal accessory to this space. With the addition of more potted plants, an effort is made to achieve a subtle equilibrium to mitigate the imposing presence of two large columns within the office area.
The tiffin room, with its dynamic tile floor and green wall that accentuates its natural informality and invites conversation, offers a constantly evolving canvas. Taking centre stage, a metal island serves every purpose needed for an assembly luncheon.
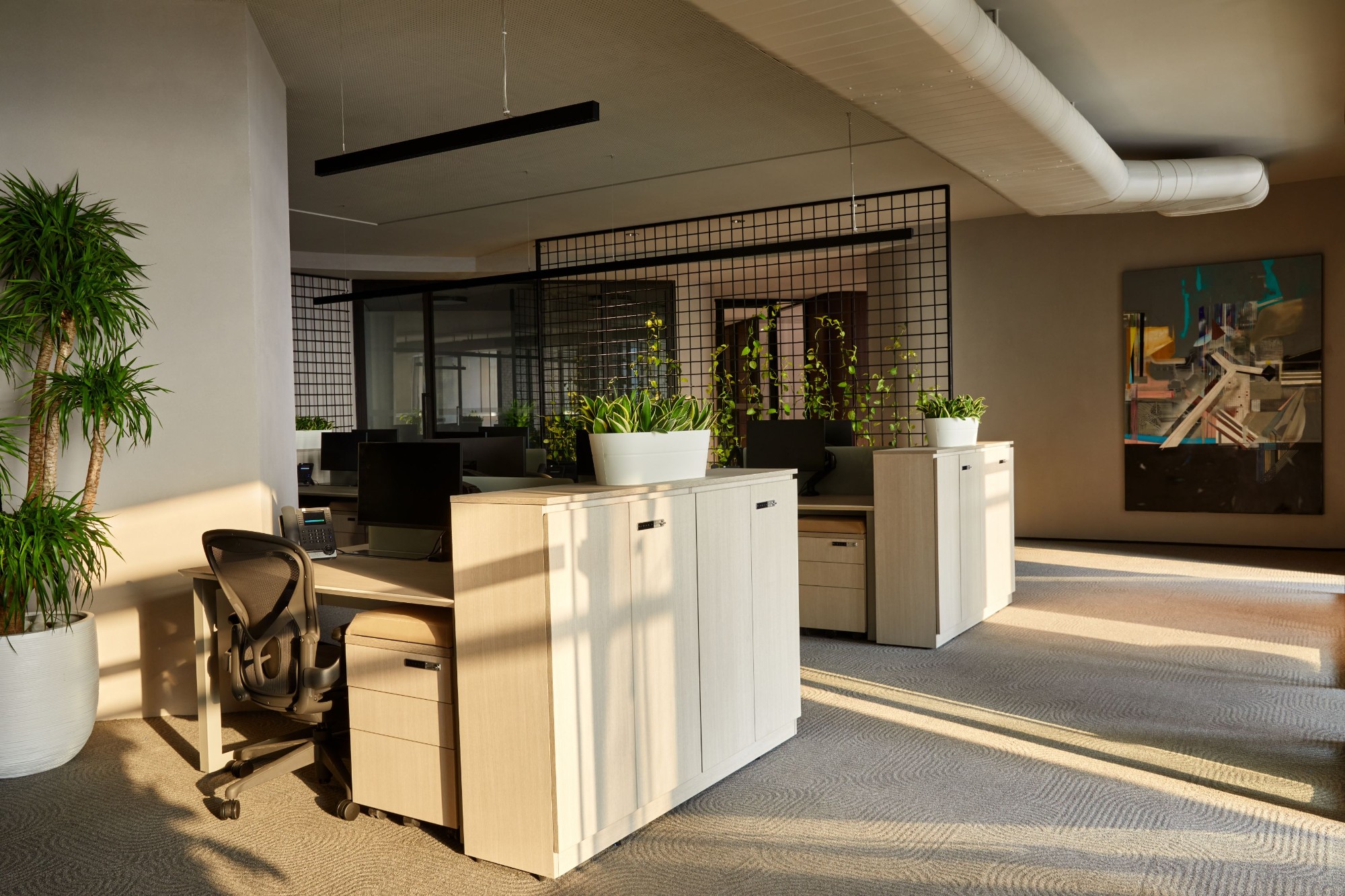
The client’s philosophies and the designer’s artistic interpretations are reflected in the overall design of the office. It promises to be the ideal blend of deliberate movement combined with a planned mental imprint, and it can make one’s workdays as lively as the environment they work in. Using the tangible advantages that the company offers leads to the creation of an unconventional work environment, making an authentic statement in all respects.
For more info visit: https://www.lythdesign.com/
17
Cookie Consent
We use cookies to personalize your experience. By continuing to visit this website you agree to our Terms & Conditions, Privacy Policy and Cookie Policy.
