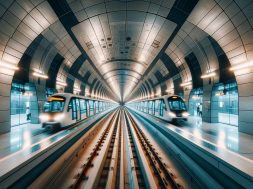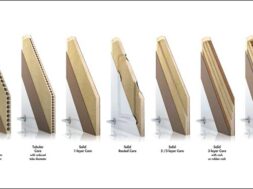“It’s the much needed facility at the institute for strengthening its post graduate courses,” says Shamit Manchanda, Chief Architect, Manchanda Associates
Nizam’s Institute of Medical Sciences is a 1,000-bedded premier healthcare and teaching institute cum hospital in South India. The present project is to add a 300-bed specialty hospital as well as a 200-bed accident (trauma) and emergency hospital in the existing complex.
ProposalThe profile of the two sites, their inter-relationship across an internal road and relationship with adjoining development has determined the shape of two separate buildings connected by a link corridor at upper floor levels. Such an arrangement allows easy access to speciality hospital and accident (trauma) as well as emergency hospital while ensuring connectivity of similar functions of both blocks to draw required support from each other.
CirculationEasy, unhindered movement of patients, doctors and visitors is important in functioning of any hospital. A roundabout has been proposed to avoid clash of traffic coming from various directions. Internally, a system of corridors connects vertical movement cores strategically located at all corners as well as in the middle. A ramp has been provided to connecting all levels for the convenience of physically disabled people as well as for evacuation of patients in case of fire. The two building have been linked at floors II, III, IV and V for effectively utilising various facilities without duplicating them.
Spatial inter-relationshipsThe popular architectural adage — Form Follows Function — is most valid in case of planning a hospital where inter-relationships of departments within a floor and in between floors becomes paramount for efficient functioning of a hospital. The stack diagram explains these spatial inter relationships.• A link corridor has been provided between floors II, III, IV and V which ensures quick, easy access between OTs, diagnostic services and wards of two separate buildings.• All functions of a particular department (OPD, teaching and wards) have been provided on the same level for easy functioning.• A large triage has been provided for quick, effective segregation in case of large-scale calamities.• The diagnostics facilities (imaging and laboratories) have been provided on an independent floor so that these functions can be outsourced on PPP.• Provision of value-added facilities like ATM, florist, coffee-vending machines, chemist etc. at ground floor will be provided.
Structural gridThe planning grid of both buildings has been based on 6,600 x 6,600 mm with 3,000 mm for internal corridor space. These dimensions are within the recommended norms for hospital buildings and will meet with most of the requirements. It can accommodate a six-bedded general ward in one unit, four a bedded special ward with attached toilets or two reasonable sized rooms for doctors, nurses/staff change rooms etc. The floor-to-floor height has been kept as 3,750 mm with 4,500 mm clear height for OT floor to allow for additional space for numerous services. All floors will also have beam-free corridors to facilitate running of services above the false ceilings.
Each grid has been provided with a vertical shaft to accommodate all kinds of services including medical gases. This will provide enough flexibility in expansion of services even at a later date and also ensure easy serviceability of installed services.
Broad specificationsPublic hospitals wall and floor finishes and other elements require two very important basic premises: low on maintenance and should not help breed infection.To achieve these, Manchanda Associates proposes to have the following:• Seamless walls and floors in clinical and critical areas by using epoxy coatings, anti-bacterial coatings etc.• Corners to be coved in all areas• Ceramic and vitrified tiles finishes• Stainless steel counters• Flooring to be a mix of Kota, Shahabad stone, marble and granite.
Specifications for operation theatres• Modular OTs with laminar flow and state-of-the-art equipment and facilities. Having anti-bacterial coatings on walls and floorings.• Special care for cable management for OTs with suitable equipment to avoid loose wires hanging around.• Sensor-operated stainless steel scrubs and hermetically sealed doors.• Doors to consist of pre-laminated shutters fixed in aluminium frames with stainless steel fittings and fixtures• Windows and structural glazing to be in aluminium with judicious mix of insulated, tinted, low-e and normal glass panes.
ServicesElectricalIt is proposed to use the existing termination point of the 11 KVA line from APSEB and build the electrical sub-station and DG sets for backup power supply in the existing service zone.
Building information systems would be incorporated for efficient use of electricity by controlling, lighting, air-conditioning, lifts, pumps etc.
Water supply and sewerageIt is proposed to install a sewerage treatment plant to be able to re-cycle water and use it for HVAC makeup, flushing and garden irrigation.
Water supply shall be split into following uses within the building:• Drinking water: municipal supply• General washing and bathing: bore well supply after basic filtration and chlorination• Flushing: recycled water.
This strategy reduces the dependence on municipal supply.
The HVAC plant which uses municipal supply at present can be fed from the treatment plant, thereby drastically reducing the dependence on municipal supply.
Energy-efficiency systems• Use of solar panels both for heating water and generating electricity to run non-crucial systems• Use of cavity walls to reduce heat intake into buildings• Use of low-e and insulated glass to minimise heat gain while still maintaining large glazing for increasing day lighting within buildings• Use of wastewater re-cycling• Use of building management systems to monitor and control all electrical appliances from simple water pumps to complex air-conditioning systems and lighting levels.
Dream projectSpecialty Hospital and Trauma Centre at Nizam’s Institute of Medical Sciences, Hyderabad• Client: Ministry of Health & Family Welfare, GOI & Nizam’s Institute of Medical Sciences• Area: 4,00,000 sq. feet (approx.)• Project cost: ` 120 crore• Architect: Manchanda Associates• Structure: Arohi Consultants• MEP: V S Kukreja & Associates• Contractors: Unity Infrastructure• USP: Much needed facility for strengthening institute’s post graduate courses• Status: Completed in 2012
Cookie Consent
We use cookies to personalize your experience. By continuing to visit this website you agree to our Terms & Conditions, Privacy Policy and Cookie Policy.









