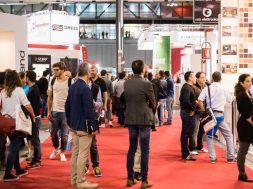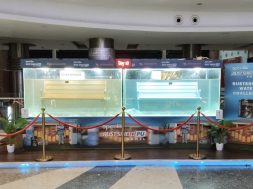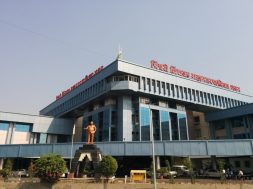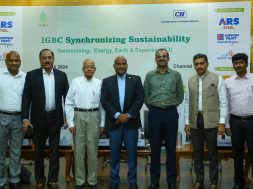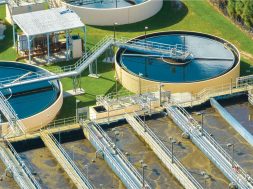Sustainable passive solar building
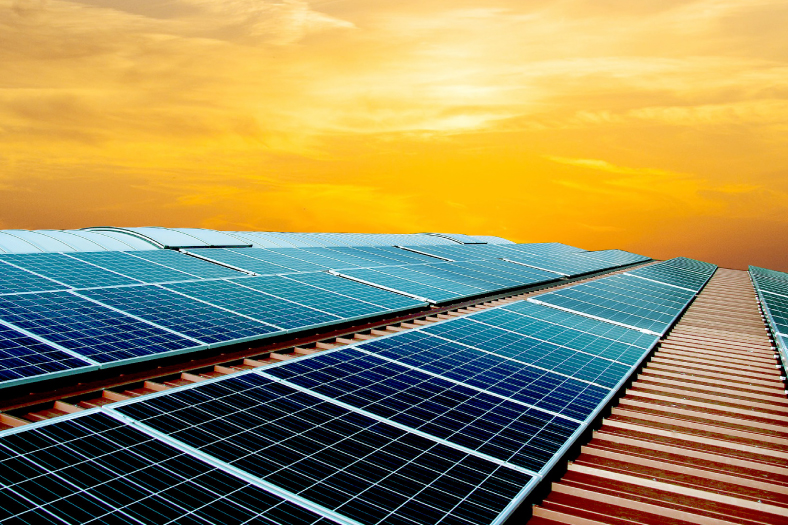
Designing of passive solar buildings involves optimal positioning of livings rooms, internal doors, walls and furniture.
Passive solar design of buildings is based on the use of the sun’s energy for the heating and cooling of living spaces in various parts of the building. The building envelope should be designed accordingly considering the sun path. For building, sun path and load path both are important to make it sustainable wherein the building itself takes advantage of natural energy characteristics in materials and air created by exposure to the sun. Passive systems have few moving parts and require minimal maintenance with no mechanical systems.
According to S P Anchuri, Chief Consultant, Anchuri & Anchuri, passive solar buildings are designed in such a manner that they reject heat during summers, and they trap heat during winters. “South facing glass and thermal mass to absorb, store and distribute heat are two primary components of passive solar heating. All the changes are related to the interiors of a building and hence they have to be finalised well before the construction of the building is commenced,” says Anchuri.
Planning and elements
There are various factors considered while working out a project with passive solar design; architecture is a science and there are multiple scientific methods by which one is able to design a building in the most efficient manner. According to Prem Nath, Prem Nath & Associates, the mere orientation of the building shall enable reduced impact on the HVAC system by ensuring minimal south-face fenestrations, shall reduce power consumption by providing right sized north-face fenestration (for north light), the positioned placement of the buildings may also end-up helping the buildings adjoining. Enhancement of aesthetic appeal too is an architectural art, combined with the passive solar features – one needs to plan for the right kind of over-hangs, elevation features, cladding materials, which all insulate the building. “Buildings situated in various climate zones will have the passive designs accordingly and the main elements like operable windows, thermal mass and thermal chimneys are common elements found in passive design,” said Anchuri. Operable windows are simple windows that can be opened. Thermal mass refers to materials such as masonry and water that can store heat energy for extended time. Thermal chimneys create or reinforce the effect hot air rising to induce air movement for cooling purposes. “The important elements considered for the construction of passive solar buildings are solar index of site location, architectural orientation of the structures, roof top thermal insulation with geo fabric and roof top landscape and wall either finished with vermiculite plaster or exterior cladding with voids,” said Prem Nath adding that one of the smart tower projects designed by his firm — SBI Tower at GIFT City — has been planned with roof top solar panels with pergolas and solar panel on the south face which shall be able to generate enough solar backup power and the pergolas also ensure passive solar feature as a shading factor.
Key considerations
In India we need a design concept which will give passive solar design many forms. It can be integrated to greater or lesser degrees in a building. Key considerations regarding passive design are determined by the characteristics of the building site. “From Mumbai to Kolkata and Delhi to Chennai the most effective designs are based on specific understanding of a building site’s wind patterns, terrain, vegetation, solar exposure and other factors often requiring professional architectural services. However, a basic understanding of these issues can have a significant effect on the energy performance of a building. For India the need of the hour is going back to traditional method of design with use of modern technology, making building more passive and less active,” said Anchuri.
Solar rooftop systems are not dependent on the architecture or the interiors of a building unlike the concept of passive solar buildings. Hence, considerations for installing a rooftop system would remain the same for a normal building and also for passive solar buildings.
According to Pranesh Chaudhary, Founder and CEO, ZunRoof Tech, there are certain set of parameters to be considered before any solar rooftop installation:
• Rooftop area available: 1 kW solar rooftop systems require approximately 100 sq. ft of rooftop area.
• Direction of the PV system: Since India lies in the Northern hemisphere and the sun apparently moves from east to west from the south portion of the sky. So, solar panels should be placed in the direction of true South.
• Shadow analysis: It is important to perform shadow profiling to avoid loss of solar irradiation on solar panels due to any obstructions like buildings, tall trees etc. near to the rooftop.
• Elevation of PV system: The height of the PV system generally varies from 0.5m to 3m depending upon the location of the rooftop and the availability of rooftop space. The height of the structure should not be increased beyond a certain point as it will make the system vulnerable to high wind speeds.
• Inclination of PV system: In order to maximise the solar irradiation, it is important to select the right angle of inclination for installation PV system. The tilt of the solar panel needs to adjust to make sure the sunlight strikes at 90 degree with the panel.
• Strength of structure: All the structural components such as columns, rafters, purlins, bracing and base plate need to appropriately be chosen in order to minimise the cost without affecting the strength of the structure.
One needs to plan for the right kind of over-hangs, elevation features, cladding materials, which all insulate the building.
Prem Nath, Prem Nath & Associates
It is important to select the right angle of inclination for installation PV system.
Pranesh Chaudhary, Founder and CEO, ZunRoof Tech
36
Cookie Consent
We use cookies to personalize your experience. By continuing to visit this website you agree to our Terms & Conditions, Privacy Policy and Cookie Policy.


