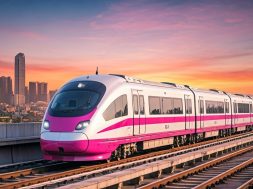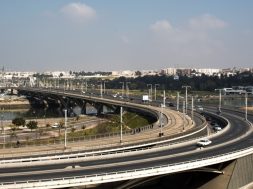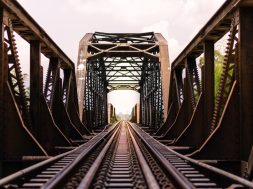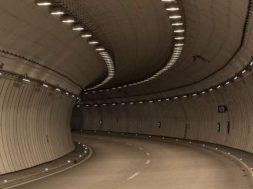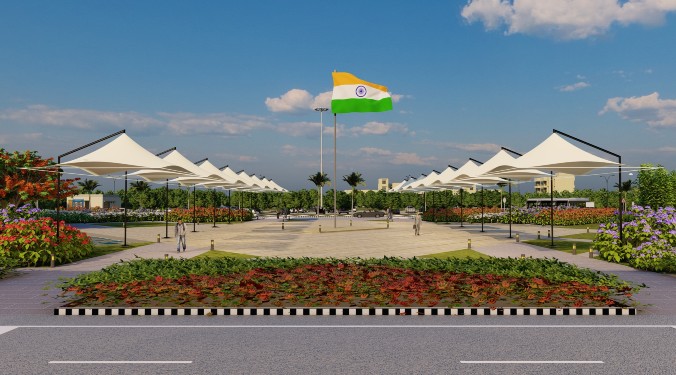SmartRoof 2.0 turns into an integral and functional part of the building
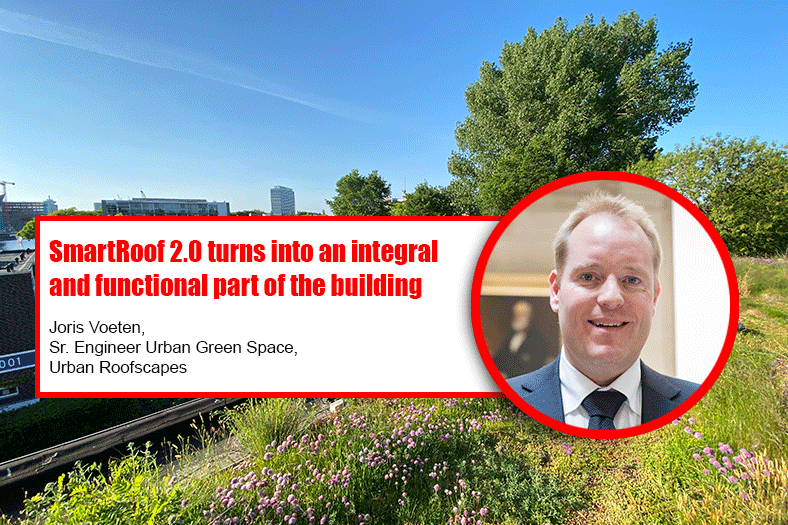
This greatly enhances the real-estate value, while simultaneously improving human health, biodiversity and reducing the building’s carbon footprint, says Joris Voeten, Sr. Engineer Urban Green Space, Urban Roofscapes.
What is SmartRoof 2.0?
SmartRoof 2.0 was designed to reclaim empty urban rooftops for stormwater management in combination with plant growth in vegetated roof systems and in roof gardens. Rooftops can be transformed into functional landscapes, or roofscapes, designed to conserve and/or generate energy, manage rainwater, create space for biodiversity and space for people to stay in, or any smart combination thereof. With this approach, roofs are no longer just there to keep out the rain, but become an integral and functional part of the building they are on, and the city they are in. This greatly enhances the real-estate value, while simultaneously improving human health, biodiversity and reducing the building’s carbon footprint.
What are the key materials, technology and other essentials required for SmartRoof 2.0?
In order to deliver ecosystem functionality, vegetated roof systems need water. By incorporating a significant stormwater retention capacity in the 85 mm high Permavoid 85S subbase units, smart water management is now possible, improving plant irrigation even during prolonged dry spells. The hollow Permavoid subbase makes it possible to store more rainwater in lightweight geocellular units underneath the soil. This stored rainwater is made available to the plants by capillary rise through capillary fibre columns in the Permavoid units. This nature-based solution of capillary irrigation eliminates the need for unsightly drip lines, valves, hoses, pumps and the associated maintenance requirements. Water is available for the plants when they need it, naturally, on-demand, and most importantly without the use of energy; just like in nature.
How can it help urban cities to remain energy efficient?
Keeping rainwater out of the sewer system reduces the carbon footprint of the city. Secondly, by reusing rainwater for plant irrigation, rather than drinking water, again energy and money is saved. The bluegreen vegetation on rooftops reduces the heat influx into the building with up to 70 per cent, reducing the required HVAC load of the top floor. Instead of normal black rooftops where temperatures soar to 80o C in summer, the blue green roof system did not exceed summer temperatures of 33o C, helping to locally reduce the Urban Heat Island Effect. And at this point in time research is ongoing in the combination of the Permavoid vegetated roof system and Solar Photovoltaic systems: natural plant evaporation is expected to have an adiabatic cooling effect on the solar panels, increasing their efficiency.
What are the advantages of Permavoid system?
Permavoid’s mission is to bring green infrastructure back into the cities. By returning healthy plant growth into the built environment, natural ecosystem services can help mitigate the effects of increased urbanization and climate change. Multifunctional roof systems allow people to develop a healthy city, while enjoying the ecological and economic benefits of green infrastructure.
There are many advantages of using Permavoid system and they are as follows:
Plant growth: Plants no longer experience the extreme wet-dry cycle they would otherwise experience in rooftop plantings because of the continuous natural capillary feed of water to the soil from storage in the Permavoid units. This provides for better growth and enables the designer to use a broad range of plant species. Gardens can be designed with shallower (lighter) substrate layers since the soil no longer needs to act as primary water storage medium.
Irrigation water savings: The total amount of water needed for irrigation can be reduced without hampering plant growth because capillary irrigation does not experience surface evaporation losses.
Water level management: The actual water level in the Permavoid units can be set, measured, recorded and passively (by means of overflow) or actively (sensor) adjusted and controlled. This greatly helps with justification of the system’s detention or retention performance for local building-code requirements during prolonged dry spells. The system can also be set to discharge water in anticipation of an oncoming peak rain event, based on rain-radar data, ensuring the detention and retention capacity of the system is available at the time it is needed most.
Retention and detention combined: It is possible to combine water retention for plant irrigation, and detention for temporary storage and controlled release, in one and the same system with either passive or artificial intelligent overflows or outlets. This combination enables the customer, the structural engineer and the landscape architect to design a garden which complies with local stormwater management guidelines, while minimising the impact on the building and maximising plant growth opportunities.
The system can also receive water from other (higher) roof levels, so rainwater can be harvested as source of irrigation water for the roof garden while at the same time keeping water out of the sewer. In this respect the Permavoid system is no longer exclusively for the benefit of the building, but becomes an integral part of urban stormwater management, creating a water sensitive urban design for entire city blocks.
Other advantages of using Permavoid system include biodiversity, harvesting extra sources of water, it carries less weight and it also offers building benefits.
Cookie Consent
We use cookies to personalize your experience. By continuing to visit this website you agree to our Terms & Conditions, Privacy Policy and Cookie Policy.
