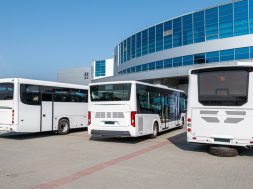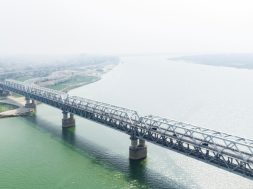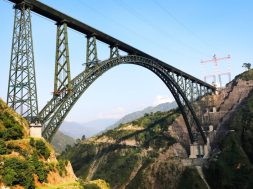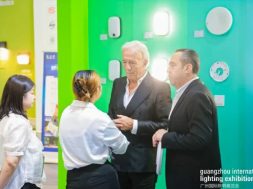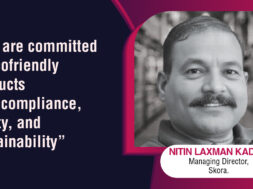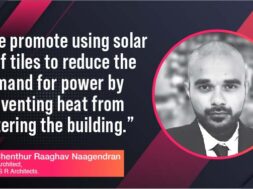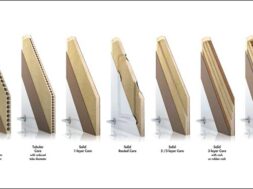“The emphasis on the various aspects of planning and design criteria strengthens our vision for the project,” says Vibhor Mukul Singh, Architect and Planner, Design Partner, UPA – Designers’ Alcove
Al Qasim Green University in Babel (Iraq) is intended to be a bio-technological green university which will offer specialised courses in agriculture, food production, and veterinary and bio-tech sciences to international as well as local students.
The university will have all the facilities of a full-fledged institute, including research labs, administrative wing, and sports and recreational facilities. The campus will also have its own agricultural fields to carry out related researches and most importantly, a huge non-conventional energy harvesting park which will work on education and R&D in the area and harness the renewable energy. Vibhor Mukul Singh shares this dream project in details.
Site locationThe site for the proposed university is located around 6 km north of the town of Al Qasim in the Babel province of Iraq. The site has the residential area Al-Hashimiya about 2 km to its north. It is surrounded by the Highway 8 on the left and Baghdad-Bisrah Railway on the right.
The province of Babel houses the ancient cities of Babylon, Borsippa and Kish. It is situated in a predominantly agricultural region, irrigated by the water from the Hilla canal, producing a wide range of cereals, fruit and textiles. The region was once a major centre of Islamic scholarship and education.
Geography/topography/climateThere is an existing marsh land on the site, which has been incorporated in designing and site development. A network of water channels is also present, providing irrigation to the agricultural fields surrounding the site. The proposed site is suitable academic, agricultural and animal farming related activities and land uses.
The climate of the region is very extreme. The region, like the entire nation of Iraq, has excellent Solar Exposure and moderate Wind Energy resources, the design proposal shall aim at tapping the natural resources to the maximum.
USP of the projectThe proposed university design attempts to create a highly contemporary sustainable development that conforms to international standards of environmental performance, yet is connected to the traditional roots and principles. The proposed concept represents our design philosophy, to incorporate environmental-friendly features as important aspects, right through the designing process, and not as remedies after completion. The emphasis on the various aspects of planning and design criteria strengthens their vision for the project.
The design proposes itself as the most suitable solution for the functional requirements of the development as well as addresses the sustainable issues of the region. The concept proposes to bring the greenery from agriculture fields and farms into the academic blocks of the university, thereby forming a continuous flow of lively, healthy environment.
The proposed design applies strategies to provide both passive and active green design solutions. These measures include solar-power and wind power applications, rain/storm water harvesting and reuse, as well as design solutions to improve the energy efficiency of the buildings and cooling-heating systems. Together, the various solutions should contribute to the overall sustainability of the site, and benefit the environment and society of the entire region.
The vision of the university campus is oriented to set performance goals in five environmental categories:• Sustainable sites• Water efficiency• Lower energy consumption and reduced CO2 emission• Material and resources• Indoor environmental quality.
Socio-economic impacts of this projectWhen establishing the project’s goals during the schematic design phase, the design team attempted that issues that most directly address the most important environmental impacts and human benefits are given the greatest weight. Particularly the team focused on:• Energy efficiency/renewable energy/fuel savings• On-site transportation/environmentally sustainable transport• Water conservation/storm water control• Protective buffer green layers• Hierarchy of open spaces• Wind barriers… walls in landscape• Rain water harvesting• Sun protection for open spaces• Day-lighting/natural ventilation• Building orientation• Proposed basic placement of spaces• Air pollution and carbon emissions• Water bodies and channels• Green roofs• Solar power production/photo-voltaic panels• Wind energy and wind farms• Centralised cooling heating system.
Challenges faced in executionThe most critical issue was the fixing of site selection criteria, as the design team had to achieve the following without fail:• Suitability for agriculture and animal farming activities• Proximity of existing infrastructure and public transport• Proximity of residential area• Existence of water ponds and sewer infrastructure.
The design guidelines highly recommended that the project attempts to redevelop any existing brown fields. A detailed study of the site as well as its surroundings and climatology had been adopted in order to understand the key aspects of the topography, type of soil, existing ground water conditions and the surroundings.
The climatological data in the guidelines, along with information gathered from other reliable sources helped understand the local climate like solar paths, temperature variations, rainfall data, wind directions and arrive at the most suitable orientations and climate-responsive forms of the buildings.
Solutions undertakenThe proposed design applies strategies to provide both passive and active green design solutions. These measures include solar power and wind power applications, rain/storm water harvesting and reuse, as well as design solutions to improve the energy efficiency of the buildings and cooling-heating systems.
A detailed analysis of the site has been adopted in order to understand the key aspects of the topography, type of soil, existing ground water conditions and the surroundings. The climatological data provided in the guidelines, along with information gathered from other reliable sources has helped understand the local climate like solar paths, temperature variations, rainfall data, wind directions and arrive at the most suitable orientations and climate-responsive forms of the buildings, thus providing the first step to sustainable architecture.
Dream projectAl Qasim Green University, Babel (Iraq)• Client: Ministry of Higher Education and Scientific Research, Iraq• Total built-up area: 140,000 sq. metres• Concept design/master planners: UPA Consultancy L.L.C., Abu Dhabi (UAE)• Project architects (design/details): Designers’ Alcove for Art and Architecture, Noida• Status: ongoing (Phase-1 design and details, site preparation underway)
Cookie Consent
We use cookies to personalize your experience. By continuing to visit this website you agree to our Terms & Conditions, Privacy Policy and Cookie Policy.
