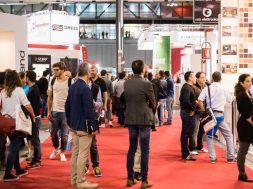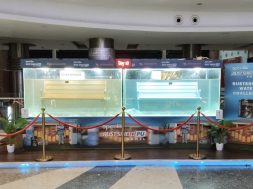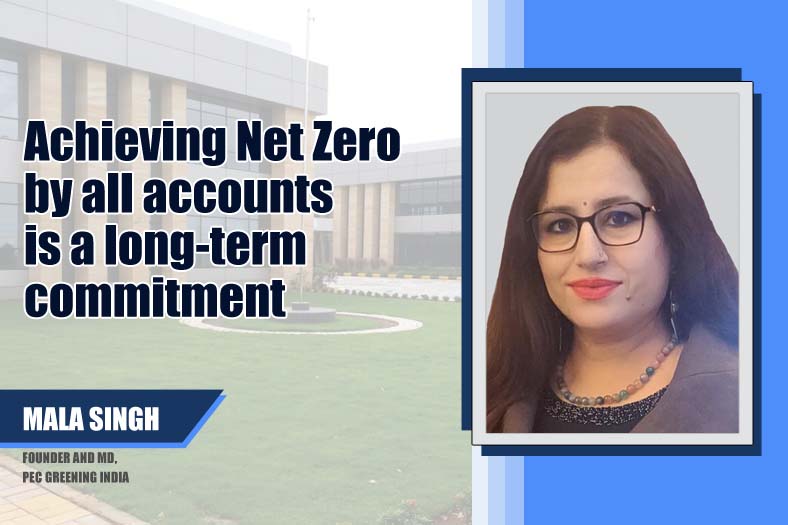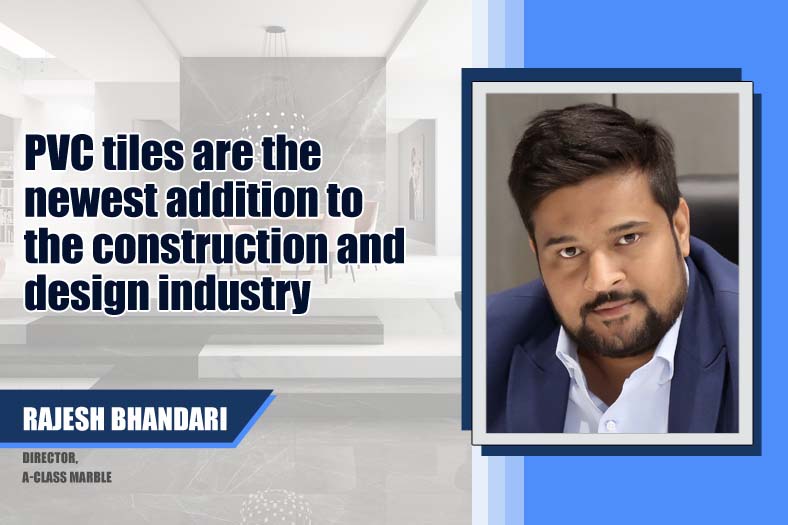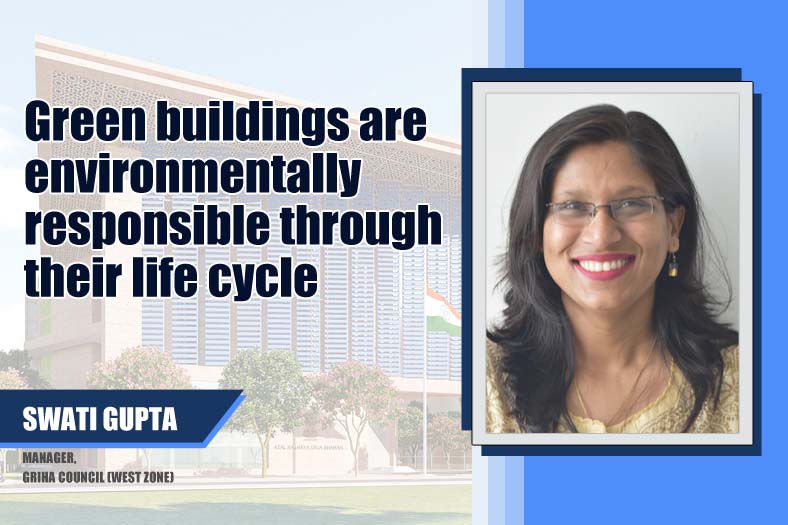Architectural firms must be commissioned to design buildings loaded with passive design features
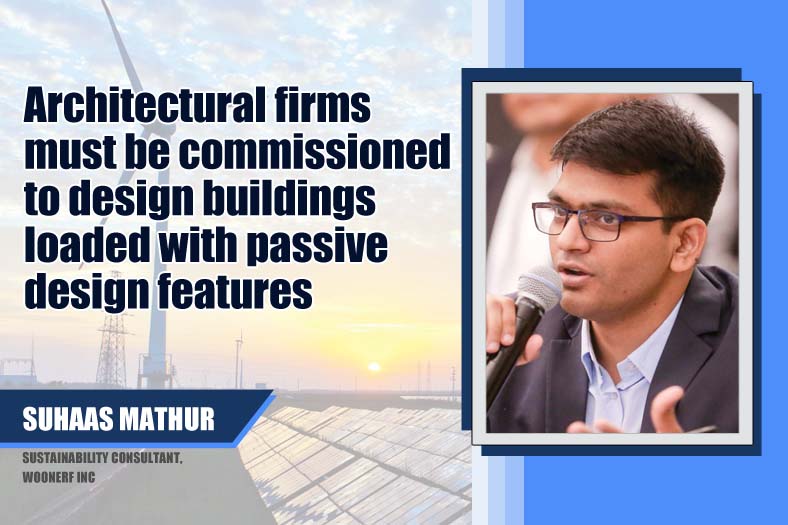
The analysis of design features to be selected and implemented on a project to project basis can be done easily with the software tools that are available says Suhaas Mathur, Sustainability Consultant, Woonerf Inc
Especially in urban times when use of air conditioning products is a popular choice, how can a building achieve nero zero status?
There are various net-zero definitions floating around. Net-zero energy means that a building generates as much energy through renewable means as it consumes. Net-zero ‘operating’ carbon requires the buildings to offset both transport and energy-use-related carbon emissions. Work is also going on to develop pathways for meeting net-zero ‘embodied’ carbon status: avoiding/offsetting carbon emissions embodied in the material and water use in the building, in addition to energy use. Let us discuss the net-zero energy status. Commercial and residential buildings in India predominantly use electricity for meeting their energy use requirement. Electricity is mostly available from the grid and diesel generators are available for backup. So, if a building needs to operate on a net-zero energy basis, it will need to use only renewable energy for its operating energy requirements and there are various ways of doing it. However, there are several steps that come before simply deploying renewable energy systems. Building managers must follow these steps:
- Climate and building load profile: Analyze the climate of the region where the building is located and its relationship with the building’s load profile and end-uses. A high-level generalization is that in composite, hot-dry, and warm-humid climates both commercial and residential buildings are externally load-dominated. Very large commercial buildings can be internally load-dominated, for e.g., 24-hour operating buildings, hospitals, etc. In temperate climates, buildings are predominantly load-dominated.
- Load reduction: Based on this analysis of loads and end-uses, take actions to upgrade/improve building components (envelope, HVAC, lighting, power equipment, controls) to reduce the building energy demand as much as possible.
- New load profile analysis and renewable energy source pairing: Once the energy demand of the building is reduced, study the load profile once again and investigate various renewable energy options available. A combination of various renewable sources can also be explored rather than simply installing solar photovoltaic systems.
- Install on-site renewable energy: On-site renewable energy systems bring various benefits. Apart from the obvious benefit of bringing renewable energy into the building, they shield the building from the future increase in fossil fuel-based energy prices. They also build resilience, allowing the building to operate even when disconnected from the grid in the event of a grid failure or natural disaster. The following options must be explored:
- Is there a government policy/subsidy for grid-connected and off-grid systems?
- What are the energy storage options available for storing the renewable energy produced in the peak hours and using it in off-peak generation hours?
- Explore off-site renewable energy: India has a policy in place for banking and wheeling off-site renewable electricity from a different region to the building site. Large consumers can adopt this pathway.
- Deploy demand response systems: Commercial office buildings must be enabled to reduce loads in times of high-peak demand or shift loads to non-peak demand hours. Buildings must also be enabled to manage various energy sources, (grid, off-grid) depending on the time of day for optimizing energy efficiency and renewable energy use.
Sultry Indian summers offer no respite to anyone, what kind of design innovations can offer the desired dose of ventilation and cooling?
India has a rich repository of climate-responsive architectural practices. The problem of outdoor air pollution has made the use of natural ventilation difficult in most regions. Also, given that in addition to people, buildings also house various kinds of heat-generating equipment, mechanical air-conditioning has become essential.
- Building developers/owners must commission architectural firms to design buildings loaded with passive design features, e.g., external shading, thermal mass, etc. There is no dearth of software tools to enable such analysis.
- Alternate materials are readily available that provide better thermal insulation properties for the building envelope.
- Radiant systems offer a great way of reducing energy demand for cooling and heating, and decoupling space conditioning from ventilation.
What kind of products or appliances ensure apt ventilation and cooling without compromising on energy efficiency?
A good yardstick is to look for equipment that is certified according to Indian Standards. BEE Star rating equipment and Chiller and VRF systems tested according to ISHRAE Standards are a good starting point.
In the backdrop of climate change to what extent can the concept of double walls in the south and the west remain relevant in the Indian region or is it time to rewrite the rules?
All decisions regarding building thermal characteristics must be enabled by energy analysis. There are insulation products available, but they come with their own environmental costs. However, there is no denying that insulation is very useful and will continue to be integrated into construction practices. Deciding between insulation, glazing, or high-thermal mass must be based on life cycle cost analysis.
17
Cookie Consent
We use cookies to personalize your experience. By continuing to visit this website you agree to our Terms & Conditions, Privacy Policy and Cookie Policy.


