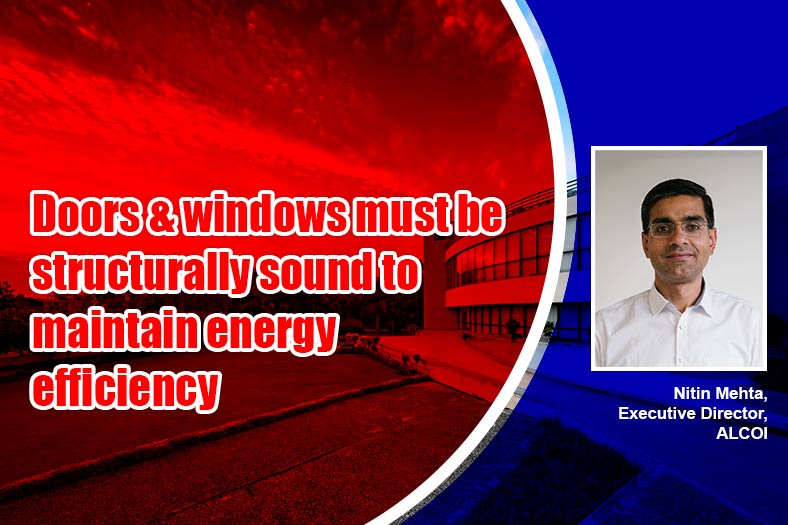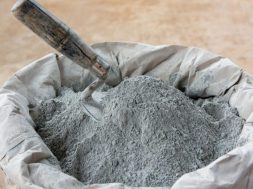Doors & windows must be structurally sound to maintain energy efficiency

To ensure a fruitful contribution to the energy performance of a building, it should use double glazing units with low-E coatings for better Solar Heat Gain Coefficient (SHGC) and Visible Light Transmittance (VLT), says Nitin Mehta, Executive Director, ALCOI.
What kind of doors and windows do you propose for seamless indoor and outdoor transition without compromising on safety?
For a seamless transition between the indoor and outdoor, it is advisable to use minimal fenestration systems that have a minimum section size to glass area ratio. It is also recommended that one opt for products that have been designed for structural stability as per IS 875 Part III for wind load calculations and ASTM E 1300 for load resistance of glass. ALCOI’s AluBUILD and SkyLINE series are designed to execute a large span of windows whilst ensuring greater sightlines and lesser distraction. They bring together light, air, functionality, transparency and a balanced visual solution merging indoor and outdoor spaces.
What kind of alignment should doors and windows have in home/office and commercial spaces to ensure they make a fruitful contribution to the energy efficiency of the building?
To ensure a fruitful contribution to the energy performance of a building, doors and windows must be structurally sound, use double glazing units with low-E coatings for better Solar Heat Gain Coefficient (SHGC) and Visible Light Transmittance (VLT). Furthermore, high- performance systems must have multi-barrier EPDM gaskets for acoustic and thermal insulation and optimal air and water tightness to prevent any air leakage. Fenestration systems with a thermal break contribute to the energy efficiency of the facade as well. The thermal break is a continuous barrier between the inside and outside window frames that prevent conductive thermal energy loss. This thermal break creates thermal energy loss resistance and combined with gas-filled triple-pane glazing, ensures comfortable temperatures on the inside.
What kind of fenestration ideas do you feel will serve the purpose when it comes to skyrises? What kind of materials are used to design such innovative fenestrations?
High-rise buildings, unlike low-rise structures, have to deal with high wind velocity, high- intensity rainwater due to wind and structural movement due to height. For high-rise commercial buildings, the use of unitized and semi-unitized structural glazing systems is recommended. For high-rise residential projects, fenestration systems designed with reinforcement mullions must be used to withstand the high wind pressures. Further, the hardware used for high-rises needs to perform much better due to stronger wear and tear forces. Systems designed using Architectural grade Aluminium 6063 T5/ T6 with high moments of inertia and structural reinforcement perform better.
When it comes to contemporary fenestration ideas, what are some of the innovative components being used to achieve them?
For a seamless transition between indoors and outdoors, the use of ‘Lift and Slide’ and ‘Lift and Fold’ piano windows are optimal. Minimal windows with 20 mm visible mullions up to a height of 15 feet can also be used as single sliding shutter windows. These systems provide large openings, greater sightlines and make the balcony a part of the house.
38
Cookie Consent
We use cookies to personalize your experience. By continuing to visit this website you agree to our Terms & Conditions, Privacy Policy and Cookie Policy.









