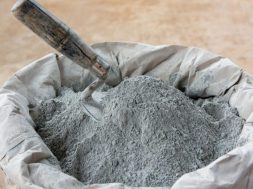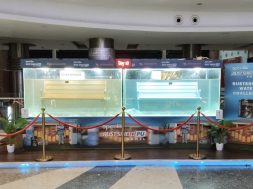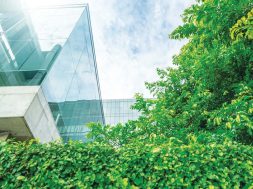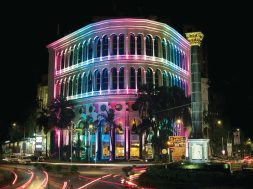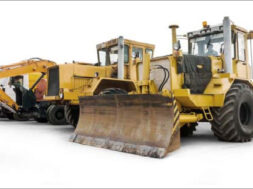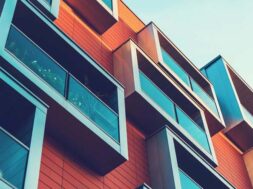Green buildings by innovative masonry method
For the past 55 years, there has been a very significant swing back to concrete masonry bearing wall system across the world
Dr Anuja Kamat, B.E. (Mumbai), M.S. (UIUC), Ph.D. (USA)Ganesh N. Kamat, B.E. (Civil), Mumbai, M.S. (USA)
Air is freely available, and hollow concrete blocks consist of 50 per cent of hollow, i.e. air. Hence, when a structure is built by reinforced concrete block masonry method (RCB), the cost of construction is slashed down. RCB is also eco-friendly as it saves 100 per cent bricks, 50 per cent steel and shuttering, 40 per cent concrete and 25 per cent utility bill. History of concrete block wall systemsMasonry bearing wall is one of the oldest structural systems known. Man has laid one stone upon another and built wall to support floor or roof. In 1961 at Chicago, a 16-storeyed Monadnock Building was built with the 6-foot unreinforced masonry bearing wall. The walls had within themselves sufficiently stability through gravity to withstand all lateral and vertical loads. Thereafter for economy the masonry bearing, wall construction was replaced by structural frame.
For the past 55 years, there has been a very significant swing back to concrete masonry bearing wall system in Europe, Canada and the United States. This trend has developed not only for three- and four-storeyed construction but more recently for structures up to 16 storeyed in height or more. In India, 300 buildings have been constructed by this method.
Method of construction• 8” x 8” x 16” concrete blocks with two holes, laid one upon another by staggered joint• Vertical reinforcement is placed through these holes, and those holes are grouted• No column, no beam just shear wall and slab staircase by RCC• Foundation is simple RCC wall footing.
RCB construction detail, no beam, no columnAdvantages of shear wall RCB method of construction• Earthquake: Load bearing concrete blocks can be designed to be wind, earthquake resistant too.• Fire proof: Due to concrete block and 3-inch cover to steel, rusting is minimised and such buildings are fire and explosion proof. • Durable: Concrete blocks are attractive, durable and have excellent thermal, acoustic properties. No repair like RCC is needed in every 10 years.• Speed: No heavy equipment needed on-site, less formwork and less steel so construction is simple, speedier and economical.• Architecture: Ancient type of architectural elevation is also possible by RCB type of construction.• Economy: As steel, cement, shuttering, concrete and labour are required almost half. Affordable, eco-friendly method of construction• RCC type of construction was taught by British, and we are following beam and column type of construction for the last hundred years or so in India.• RCC building needs repairs within 15 years of construction. Not that anything is wrong with RCC but there is more scope to use inferior material and workmanship in RCC and hence need for early repair.• Our forts, old buildings, municipal buildings, palaces, towers are generally constructed by stone masonry load bearing method and have stood for hundreds of years without any major repair work.• The same load bearing technology has been further developed in USA and is called RCB (Reinforced Concrete Block) which is speedy, sturdy, simple, durable, and eco-friendly as well as saves 20 per cent in construction cost. Called RCB/reinforced masonry.• RCB is a proven method of construction with millions of buildings being built by this way in the world.• Eco-friendly as it saves 100 per cent bricks, 50 per cent steel and shuttering, 40 per cent concrete and 25 per cent utility bill.Rate analysis (green buildings are also affordable)ConclusionRCB is the technology backed by uniform building code, ACI, manuals, text books etc. Million of structures are built by RCB in different part of the world. So RCB is very well-established technology. While designing building, it is more appropriate to work out which is the most suitable structural system, i.e. RCC, steel, precast, brick or RCB.
RCB is the particularly suited for hotel, schools, hospital, bungalows, industrials, residential building, transit camp and slum redevelopment projects. It is eco-friendly and affordable, and saves 20 per cent in construction cost. Ancient type of architectural elevation is also possible by RCB.
Note: The concrete blocks used here are load-bearing blocks of strength 40,000 kg per blocks and not local blocks.
11
Cookie Consent
We use cookies to personalize your experience. By continuing to visit this website you agree to our Terms & Conditions, Privacy Policy and Cookie Policy.



