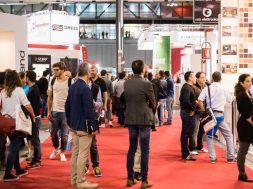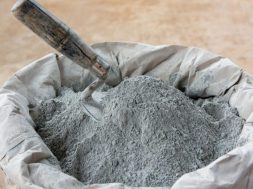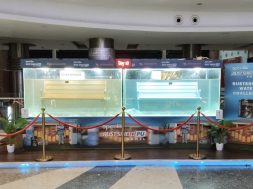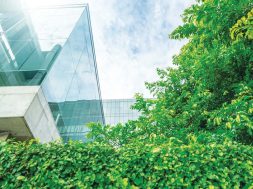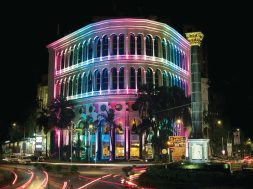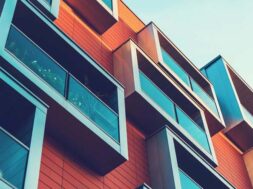
An analysis on how different solutions help building owners reach their efficiency goals
R ising energy costs have led to a greater focus on optimising energy consumption and to achieve this, several builders are adopting innovative ways to reach efficiency goals. Recycling or using recyclable materials help in reducing the carbon footprint. There is a need to implement a holistic strategy to conserve energy in buildings, said Dr. Anil Jindal, CMD of SRS Real Estate. He adds, by implementing efficient lighting and computing, one can contribute in reducing air-conditioning energy.
Other strategies to save air-conditioning energy are to have right building orientation, building shape, well insulated walls, insulated roofs, and double glazed windows that let visible light come into the building, explained Dr. Jindal. He said, “One can also increase efficiency in the existing buildings by optimising HVAC, lighting and computing energy, and reducing energy wastage.”
Dr. Jindal also highlights some of the ways to optimise energy efficiency of building which include:
• Reduction of cooling, heating, and lighting loads through climate responsive design and conservation practices
• Always employ renewable energy sources such as day lighting, passive solar heating, photovoltaic, geothermal, groundwater cooling
• Specify efficient heating, ventilating, and air conditioning (HVAC) and lighting systems that consider part load conditions and utility interface requirements
• Optimise building performance by employing energy modelling programs and optimise system control strategies by using occupancy sensors, CO2 sensors and other air quality alarms.
• Monitor project performance through a policy of commissioning, metering, annual reporting, and periodical recommissioning.
In order to optimise energy efficiency, it is critical to understand the base case standard that the building has to be compared with, said M Selvarasu, Director, LEED Fellow & USGBC Faculty, LEAD Consultancy & Engineering Services (I) Pvt Ltd. “Globally recognised standards such as ASHRAE 90.1 and Title 24 are some of the best-known standards that can be referred to by design teams for optimising the energy efficiencies in a building.”
Passive architectural features such as building orientation, optimal daylighting, shading devices, skylights, construction materials having low U values, building insulation, creating buffer spaces on east and west side of the building, cross ventilation, and natural ventilation to be part of design. Also passive cooling and heating technologies such as earth tunnels and wind towers can be adopted.
On the active side, according to Nandana Dilip Kumar, Senior Manager – Sustainable Designs, LEED AP, EDGE Auditor, LEAD Consultancy & Engineering Services (I) Pvt Ltd “Heating, Ventilation and Air Conditioning (HVAC) is the major energy consuming entity and hence measures such as high performance chillers with good COP and IPLV values, Variable Frequency Drives for AHUs, pumps and cooling towers, plant manager or IBMS for effective control based on indoor condition and energy efficient motors to be looked into while the mechanical system is being designed.”
She adds, “Introduction of fresh air with heat recovery wheels or economiser will enhance energy efficiencies in extreme climates and improve the quality of indoor air, hence increasing employee productivity.”
Interior or exterior lighting energy is the second highest energy consuming entity in a building. The lighting design can also be optimised by significantly reducing the lighting power density (LPD in W/sq. ft.) for project spaces by using efficient light fixtures with high efficacy (lumens / watt). Energy efficiency measures such as automatic lighting control i.e. occupancy and daylight sensors, timer-based sensor etc. Solar street lighting, timer controls and astronomical timer can be incorporated into the design. The effective integration of artificial lighting system with day lighting by using BMS system can further optimise energy performance. Light pipes and light shelves shall also be considered to improve day light penetration to the interior space to further enhance energy optimisation.
“By incorporating the right passive measures the energy consumption in the active elements can be noticeably reduced,” claims Ms Nandana.
Besides above-mentioned technologies, project can also consider modern cooling technologies such as chilled beam, radiant cooling, geothermal and solar operated VAM system.
“There are many green buildings in India are operating with EPI (Energy Performance Index) of 80 to 100 kwhr/sqmt/year as against conventional building operating around 180 to 240,” informed Selvarasu of LEAD Consultancy.
Mala Singh, Chairperson and MD at PEC Greening India observes that there isn’t any prescriptive approach to optimise the energy efficiency of a building, as it completely depends on different factors such a site location, orientation, type of building, occupancy levels, built materials, etc. However, she said there are some primitive ways to conserve energy which applied for both new and existing buildings.
Case Study 1
CII-Godrej GBC Building in Hyderabad has the unique distinction of becoming India’s first platinum rated green building in 2004. This unique distinction facilitated in triggering the 21st century modern green building movement in the country.
“The building has successfully demonstrated 53 per cent saving in overall energy consumption, 35 per cent reduction in potable water consumption,” said M Anand, Principal Counsellor at CII-IGBC.
The building incorporates several world-class energy and environmental friendly features which include solar PV systems, indoor air quality monitoring, high efficiency HVAC system, passive cooling system using wind towers, high performance glass, aesthetic roof gardens, open central courtyard, rainwater harvesting, and use of flyash based bricks.
Recognising, the Centre’s overall energy efficient features and management practices, BEE has awarded 5-Star rating to the CII-Godrej GBC Building.
Case study 2
The case study on Bengaluru facaility of NetApp India illustrates (Graph 1) how various building and services parameters when replaced with the improved green design parameters have enhanced the overall percentage of energy saving. This analysis also provides an insight on the significance of the independent parameter for decision-making.
According to Selvarasu, the proposed case (26.24 per cent, 8 LEED points) refers to a building design performance with respect to ASHRAE 90.1 2007 as base case. To optimise the proposed case different energy conservation measures were tested in the simulation software. Based on the results the following can be inferred:
• The AAC block or porotherm bricks when replaced with a normal concrete block (as per design) had a 3.9 per cent and 2.7 per cent impact on the energy savings respectively. This is due to the fact that the U values (thermal transmittance) of these materials are much better than a normal concrete block.
• On the contrary, when the addition of 75 mm PUF over deck roof insulation to a RCC slab was analysed, it was found that the percentage increase was only 0.2 per cent, which is negligible on the overall savings. Hence this item has been eliminated thereby reducing any incremental cost on the project. This is mainly due to high rise building having less contribution from roof when compared to wall area.
• The proposed case considered a high performance glass of SHGC 0.23. However when replaced with a relaxed glass specification of SHGC 0.28 the overall savings reduced by only 0.6 per cent. This percentage is again small when compared to overall energy savings, thus helping architect to select a much relaxed glass specification; a cost effective solution. Also the proposed case building design incorporates shading devices in the building elevation, which is a passive element in the design and hence relaxed specification of glass not having any great impact on energy as shading device improves SHGC value of the glass. From the above graph it can be noted that when these shading devices are removed, the impact on the overall energy savings is reduced by 1.1 per cent. Therefore it is a clear indication on the importance of incorporating such elements in the design.
• When the call comes to understanding which chiller performance is better for the HVAC design, it is always required to verify the COP and IPLV values of the chillers. When we compared the impact of replacing a 6.4 COP water cooled centrifugal chiller with a 6.5 COP chiller, it was noted that the percentage increase was only 0.3 per cent. Therefore it could be understood here that not always does the best available COP chiller will yield in highest savings. But the right combination of chiller COP and IPLV will determine the optimal performance in terms of energy efficiency for a building.
Overall this building has been delivered in reduced initial investment of Rs 2.5 crore without any major compromise on overall energy performance, informed Selvarasu.
Case study 3
Of late, headquarter of a renowned privatised bank located in Bandra-Kurla Complex (BKC), Mumbai has been awarded with Platinum ratings under the Existing Building Green Ratings (O&M) category by IGBC. PEC Greening India’s Mala Singh, who was leading this initiative, highlights the generic energy economics of the project explaining the ROI and the net energy savings achieved through build structures and even by the retrofit activities carried out by the building owners.
Sustainable features of the building are:
• Sustainable building architecture – central courtyard in each wing to enhance daylight and to achieve energy efficiency including heat gain reduction.
n High performance building envelope – Energy efficient glazing, adequate insulation.
• Efficient energy management
n Energy efficient equipment – High performance HVAC systems (retrofitting), highly efficient pumps (more than 85 per cent efficiency).
n Building management system for monitoring all types of energy consumptions. (Fully operational since 8 months) – drastic improvement in operational efficiency lead to reduction in EPI to 133 KWh/sqm/year.
n Energy efficient lighting (All indoor lights retrofitted in LEDs).
n Fresh air supply to enhance ventilation (retrofit activity done since last 1 year) and regular monitoring of the air quality and CO2 monitoring system.
The economics of the retrofit activities for the project under PEC Greening India are as follows:
Total investment:
Chillers: Rs 180 lakhs
Pumping system: Rs 60 lakhs
TFA system: Rs 12 lakhs
Equipment based control system: Rs 45 lakhs
Grand total: Rs 407 lakhs
HVAC consumption annual savings: Rs 11 lakh units / Rs 154 lakhs
ROI: 2.64 years
Tangible benefits of the project:
• 28 per cent reduction in annual energy consumption of the building.
• Annual savings of 11 lakh units equivalent to 902 tonnes of CO2.
• Billed maximum demand has been reduced from 2600 kVA to 1922 kVA (27 per cent reduction).
• Utilisation of 30,000 litres of waste water every day.
• 5-year warranty resulting into free AMC for next 5 years.
Intangible benefits of the project:
• Improved indoor environment quality. Environmental Index of 91 per cent for 70 per cent of the time in a working day. (CO2 levels less than 1,200 ppm and comfort temperatures of 24 C).
• Reduced inventory of spares.
23
Cookie Consent
We use cookies to personalize your experience. By continuing to visit this website you agree to our Terms & Conditions, Privacy Policy and Cookie Policy.


