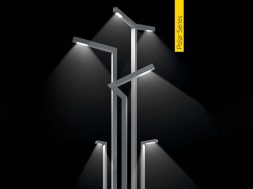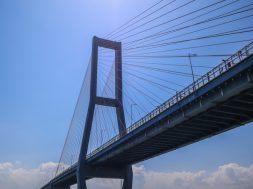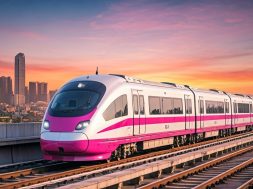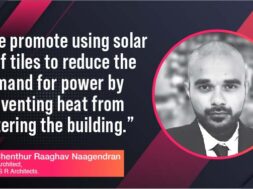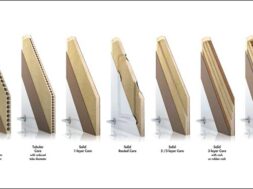The passenger terminal at Franjo Tudman International Airport Zagreb designed by Branko Kincl, Velimir Neidhardt and Jure Radic achieves the distinctiveness of the architectural design through a composition of hypars.
Designed by Croatian authors-architects Branko Kincl, Velimir Neidhardt and Jure Radic, the selection for designing the passenger terminal at Franjo Tudman International Airport Zagreb was done via an international architectural design competition. An international competition jury had invited ten world-renowned architects together with ten acknowledged Croatian architects to participate in the competition.
Seven years ago the French concessionaire started building the project, executing the design delivered by authors-architects and design companies IGH Projektiranje d.o.o., Kincl d.o.o., Neidhardt arhitekti d.o.o. The new terminal complex was completed in four years’ time and opened in March 2017, the first phase construction of 65,000 m2 serves up to 5 million passengers a year.
The first phase site plan has eight boarding bridges linked to the terminal building on the north side, and an arrival/departure ramp with a viaduct on the south. The viaduct is built to accommodate the extension of the terminal building to the east, when the airport capacity increases over 5 million passengers, and in addition to east and west with both piers extensions to 10, 12 and 15 boarding bridges in several phases according to the number of passengers. At the end of 30-year concession second phase additions will serve 8 million passengers. The landside surroundings spatial organization at the entrance allows the dominance of pedestrian esplanade in the middle. The traffic functions between two traffic roundabouts which serve as connecting points to viaduct ramps leading to or from the departure level curb at 10.20 m above the ground.
Internal roads and arrival/departure ramps flank the central pedestrian surface. A passenger car park is situated on the east, and on the west there is an employee’s parking, bus and taxi stops and a rent-a-car amenities including their parking. Main public levels at landside of the terminal—the ground and upper departure level—are connected by outdoor escalators and elevators and by interior sets of elevators and stairs within circulation cores. Three levels of reinforced concrete structure form the terminal’s base. A dynamic roof envelope, which unwraps itself, to levitate above the terminal hall generates the free dynamics of the structural net—an iconic expression of the landscape and its relief features as original attributions to the generated architectural form.
The distinctiveness of the architectural design is achieved through a composition of hypars. The envelope structure is a spatial truss gently curved in two directions deploying tens of thousands prefabricated steel tubes and nodes based on the triangular off grid module ending in bright, glossy and clean roof surfaces. In the same way, the interior is enriched with the originality of the curved ceiling and construction that is bursting with a multitude of steel elements of the spatial steel structure. Such a computer-generated harmony leads the engineering interpretation towards the top of the architectural concept materialization.
The terminal building interior ambience bears the attributes of neat, clearly arranged areas that follow the functional requirements of airport protocols. Well-lit spaces with natural and artificial diffused illumination are distinguished with great functionality based on a clear organization of short connections—paths. Large glass facade surfaces give the passengers the chance to enjoy the landscape while moving through the terminal building. The perception of interior and exterior spaciousness contributes the sense of comfort while staying in the terminal building and makes the journey more appealing. Flexibility of conceptual scheme allows for adaptability with open spaces formed by predominantly 14.40 x 14.40 m modular column grid at the concrete base. Post-stressed reinforced concrete structure is built on a grid pattern with various spans that are multipliers of the base module: 7.20 m, 14.40 m, etc.
The pier design allows for flexibility that is necessary to sustain the expected increase of air traffic in the future. New Passenger Terminal building dimensions are 153 m by 153 m, reaching to a height up to 35 m, with a 284 m long pier, total gross building area of 65,000 m2.
Functional organization is developed and distributed vertically among the four levels:
- Arrival level is located at the level “0” ground floor
- Arrival gallery/Transfer-transit level at the first floor
- Departure hall areas with check-in islands at the second floor
Leaving the check-in area passengers reach the boarding ticket control counter and subsequently are invited to ascend to the departure gallery at the third floor level. Upon security check and passports control, passengers descend to duty-free/commercial amenities shops, bars, restaurants, waiting areas and a CIP lounge, located before the reach of air bridges gates at the departure hall level. The NPT building could sustain a major crisis possibly caused by a failure of all standard energy supply sources. All other procedures support an ecologically sustainable concept of the completed design.
Cookie Consent
We use cookies to personalize your experience. By continuing to visit this website you agree to our Terms & Conditions, Privacy Policy and Cookie Policy.
