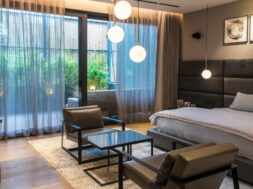A neoclassical affair in the East
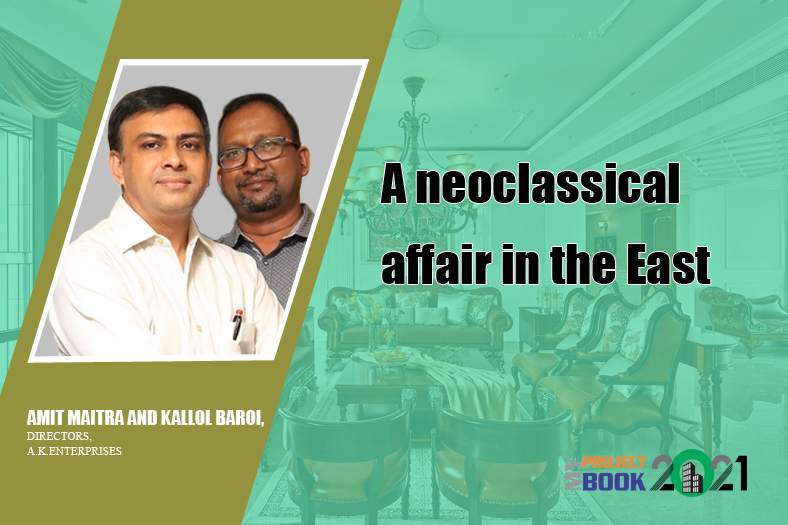
Amit Maitra and Kallol Baroi, Directors, AK Enterprises speak about the residential project based in Urbana, Kolkata
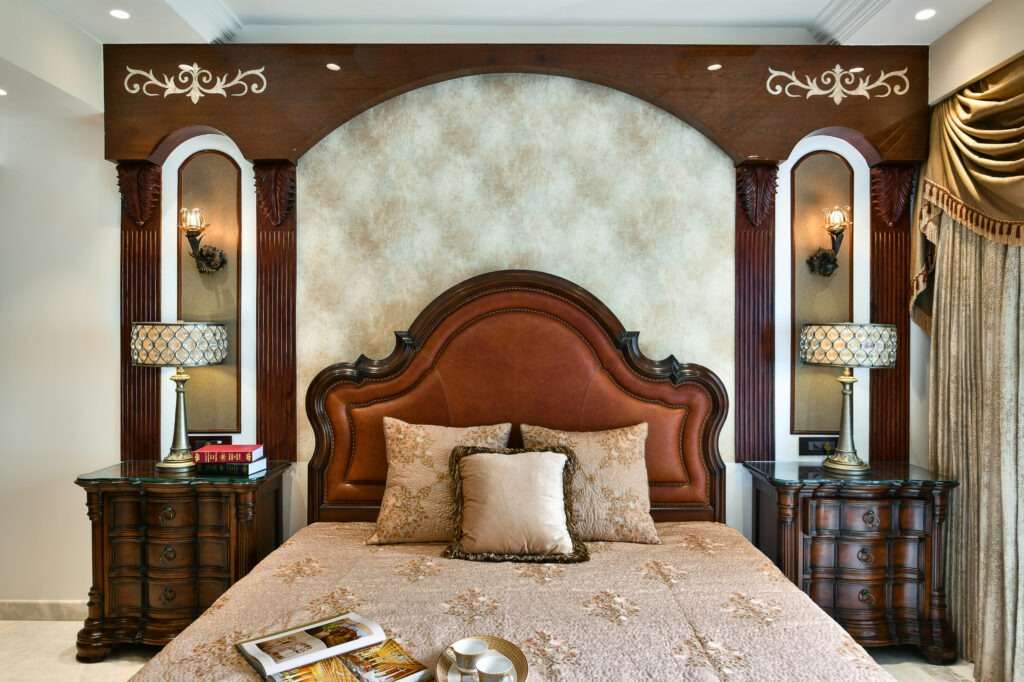
What was the client brief when he approached you with the project? Accordingly, what was the design strategy you adopted?
The project is based in the 27th floor of Urbana Kolkata and spread across 4000 sq.ft. The client wanted a neo classical look and feel. Like any residence the functional need was to give a spatial feel yet maximise the use of utilitarian storage spaces in all possible forms and formats according to the individual occupants of the rooms. The client’s family is composed of grandparents, parents, bachelor son and espoused daughter, hence the planning was done to have four bedrooms.
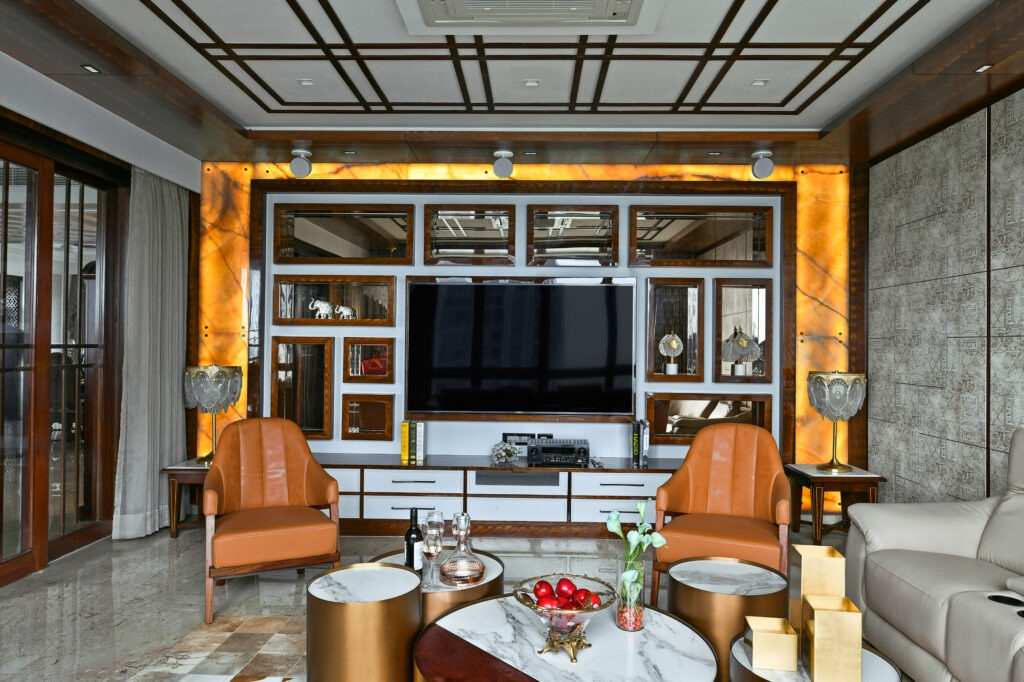
Tell us about the spatial integration and the flow of spaces?
The entry is from the west and leads to a small foyer with an indoor lift on the right to connect to the lower floor. To the right is the master bedroom and to the left is the access to kitchen and service balcony. The foyer leads to the central hall with the living area to the right and the dining area to the left. The living area leads to a spacious lounge area used for the home theatre and the den. From the central hall a passage leads straight to the mandir on the East wall flanked by two bedrooms on the left, one for son, the next in the south east corner for the grandmother and to the right of the corridor on South East corner is the daughter’s bedroom. All the bedrooms have a spacious bathrooms designed to perfection.
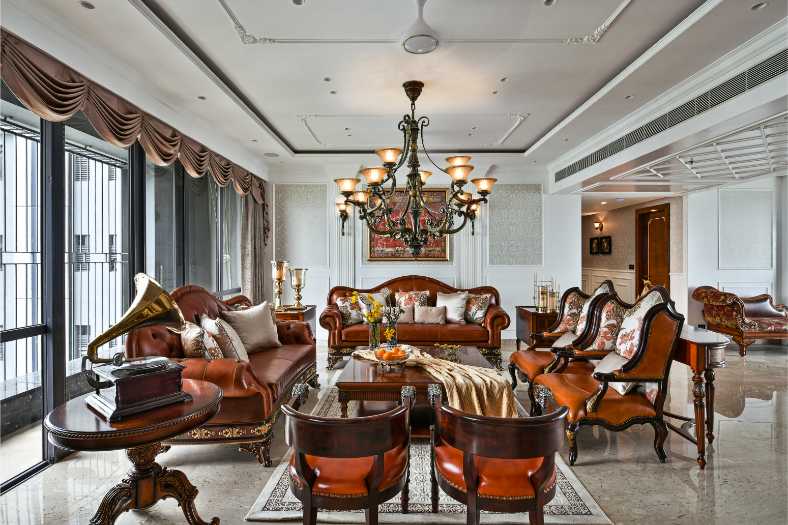
What are the key materials and accessories utilised to design the project?
The master bedroom has Italian marble on the floor, a neo-classical wooden bed with side table and an ottoman. The head board and wall panel are designed in a fluted design with pillar capitals and MOP inlay. The wall paint and designer wall paper compliment the look. The living and dining area also have the neo-classical look reflected in the gorgeous furniture. The lounge and the other son’s bedrooms are designed with a contemporary theme and accordingly the choice of the furniture, wardrobes and wall panel or wall culminates and the ceiling were designed accordingly.
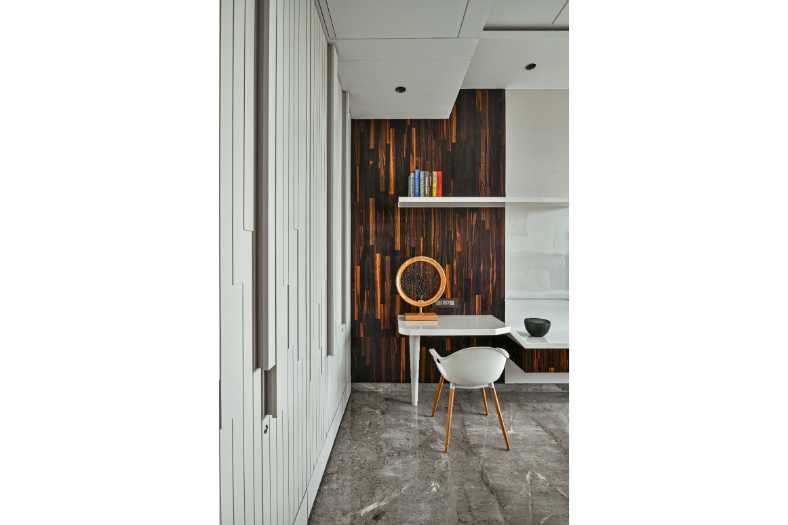
The grandma and daughters room gives an overall impression of a typically ornate classical European feel with a tone of muted pastel shades throughout the paraphernalia The cull of bed, its leather upholstered headboard, the bed stands, cull of wall paper, the curtains, complement each other to provide a soothing perspective overall. The chandeliers, artefacts were handpicked to be a focal point for the location they were opted for. The chandeliers and sculptures chosen for the entire home are one of the highlights and compliment the look beautifully.
The toilets were made to be functional with all the latest appurtenant, and elegantly culminated with amalgamation of marble, tiles and glass.
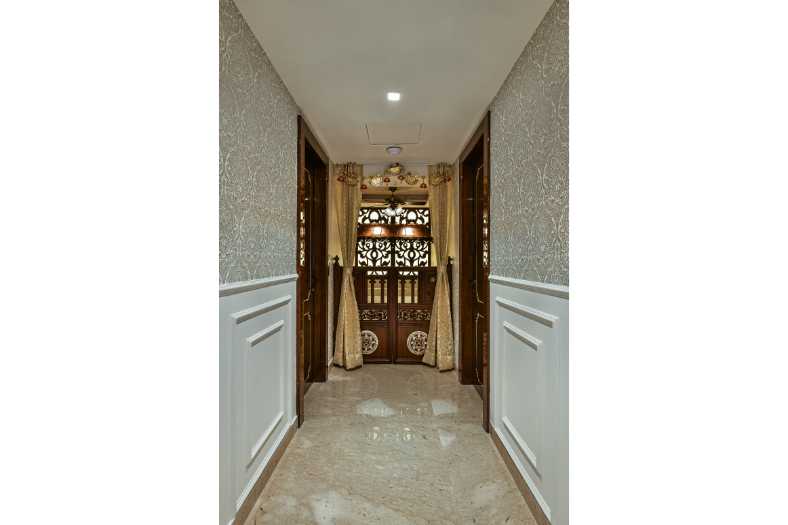
What according to you is the highlight of the project?
The idea of converting the flat into a haveli was quite enticing, in doing so all the neo classical furniture fetched from abroad to suit the taste of the client, particularly for the master bedroom, living area, dining area and the den area too we believe act as highlights of the project.
Cookie Consent
We use cookies to personalize your experience. By continuing to visit this website you agree to our Terms & Conditions, Privacy Policy and Cookie Policy.







