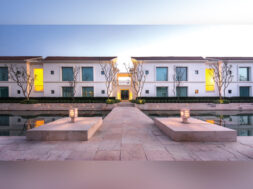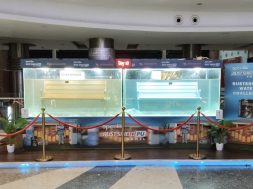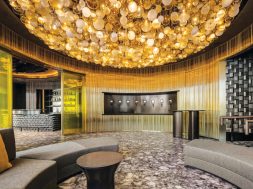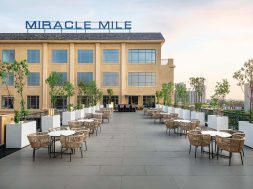The immersive architecture of the hotel in Bodh Gaya

Designed to serve tourists in the holiest city for Buddhists, the Hotel in Bodh Gaya uses the power of memory and emotion to create immersive architecture that embodies the tenets of Buddhism.
Bodh Gaya, a spiritual haven where Lord Buddha attained enlightenment, is a beacon for pilgrims and tourists alike. Among the architectural gems near the Mahabodhi Temple, the Hotel in Bodh Gaya is a testament to Buddhism’s historical roots in India. Spanning five acres, this sanctuary of tranquillity embraces the influx of religious tourism, offering a unique blend of history and modernity designed by SJK Architect.
Comprising 78 keys, the hotel is strategically divided into two zones – public and guest blocks. The former, nestled closer to the northern access road, orchestrates a symphony of spaces around a central courtyard, housing the reception, banqueting facilities, a health centre, gym, swimming pool, and a restaurant. Vehicular movement is artfully confined to the site periphery, allowing the central courtyard to emerge as both the physical and emotional heart of the hotel.
The architectural poetry of the Hotel in Bodh Gaya is composed of two key elements – memory and emotion. Memory, evoked through traditional Buddhist features like vaults, corbelled arches, and stepped jambs, seamlessly merges the past with a contemporary aesthetic. On the other hand, emotion unfolds through a series of gestures reflecting Buddhism’s ethos of simplicity, compassion, and serenity.
Transitioning from outdoor to semi-outdoor and finally indoor spaces, the architecture encapsulates the gentle journey into the public realm. Portals at the edges of these spaces frame views reminiscent of life’s different phases, with a banyan tree – akin to the one under which Buddha attained enlightenment – serving as a poignant symbol at the end of the central courtyard.
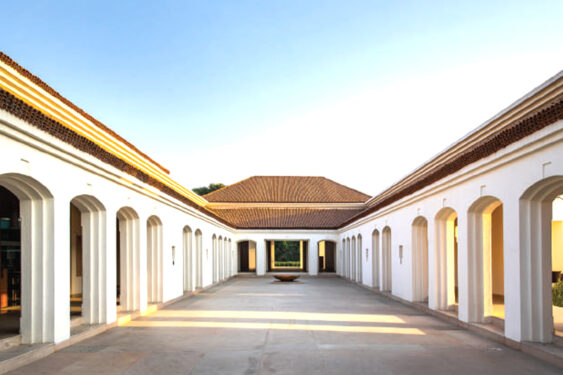
Despite the romantic allure of local brick, the architects navigated challenges presented by the sandy soil’s poor bearing capacity and seismic considerations. A thoughtful combination of materials – RCC, local brick, and AAC blocks for the structure and terracotta-tinted concrete for the vaults – emerged as the solution, aligning each material with the project’s unique requirements.
Passive design strategies weave seamlessly into the architectural narrative, regulating the local microclimate and minimising energy consumption. The north-south orientation of residential blocks mitigates heat gain during Bodh Gaya’s scorching summers. Aerated concrete blocks, double-glazed windows, and a double roof system comprising a concrete vault and a pitched roof with an air gap ensure a well-insulated envelope for energy efficiency.
Strategically placed courtyards facilitate natural ventilation, with circulation spaces relying entirely on natural airflow. This reduces the need for air conditioning. Water bodies on the site contribute to evaporative cooling, enhancing the hotel’s overall environmental sustainability.
For more info visit : https://www.sjkarchitects.com/
19
Cookie Consent
We use cookies to personalize your experience. By continuing to visit this website you agree to our Terms & Conditions, Privacy Policy and Cookie Policy.
