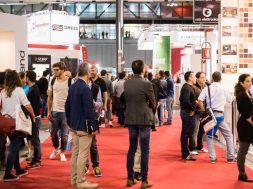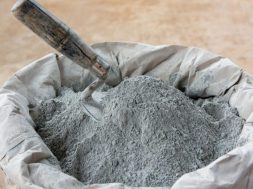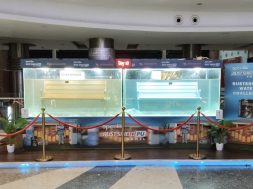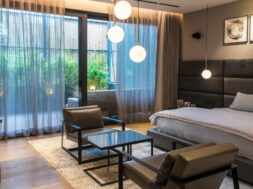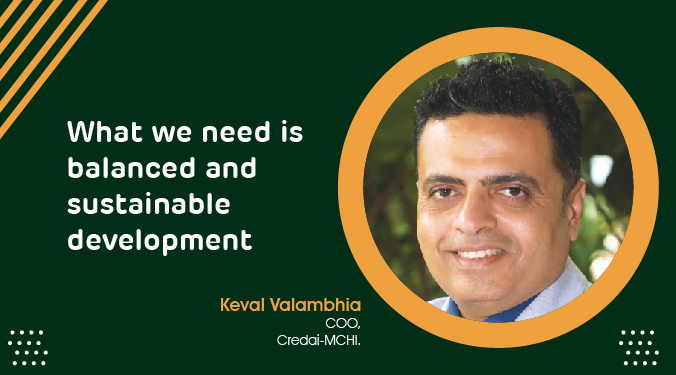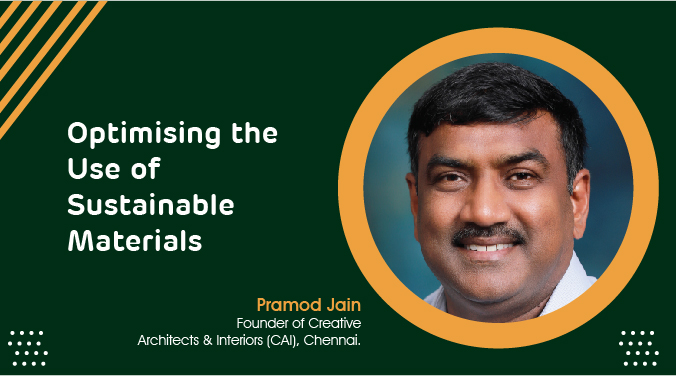The Twin Villa: An amalgamation of the old & new
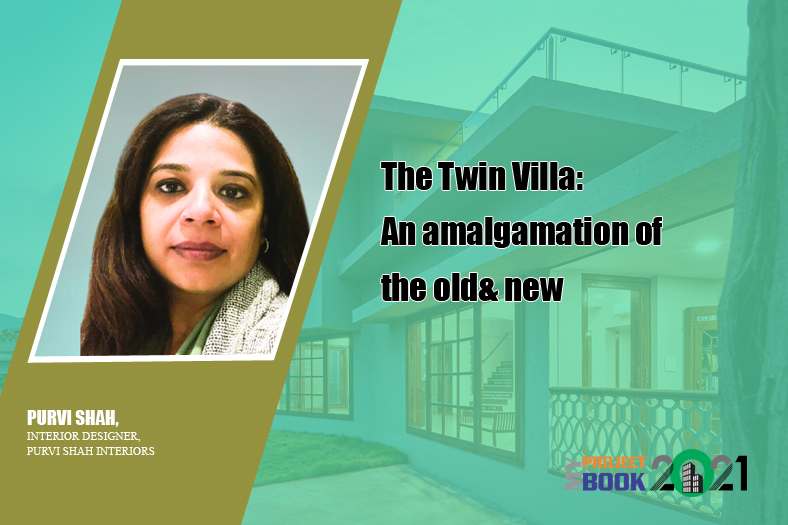
‘The Twin Villa in Karjat designed by Purvi Shah combines traditional elements, antiques to renovate the space and add a dash of uniqueness
Where is this project-based? Is it in the outskirts of the city or in the city itself? if it’s in a sky rise, on which floor is it located?
The project is located outside the city, in Karjat. It is a villa comprising of 6 rooms
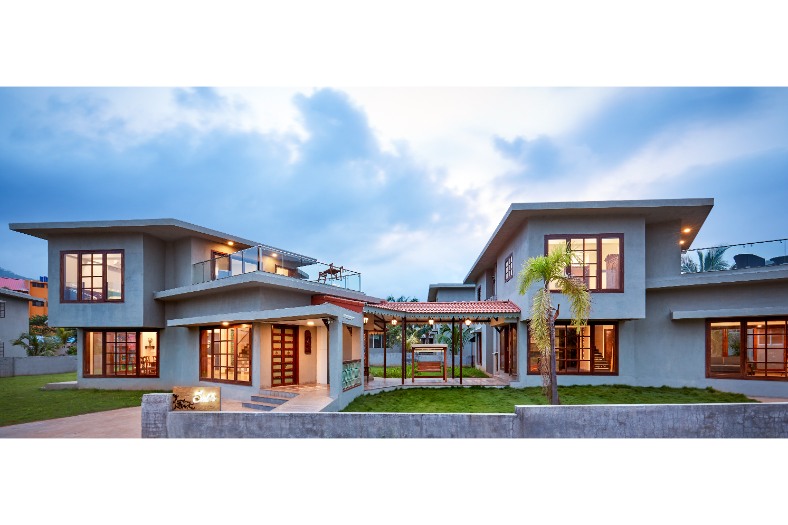
What was the client brief when he approached you with the project? Accordingly, what design strategy did you adopt?
The client was keen to merge the two villas and create one big home. There are a lot of antiques (passed down in the family) that we had to restore and utilize in the renovated space. Keeping this basic brief in mind and also their thought process, I decided to combine traditional elements, like handmade cement tiles for the floors. Apart from that a customized colour scheme was created for each room. Needless to say the use of colour and curated furniture pieces add an element of charm to the project.
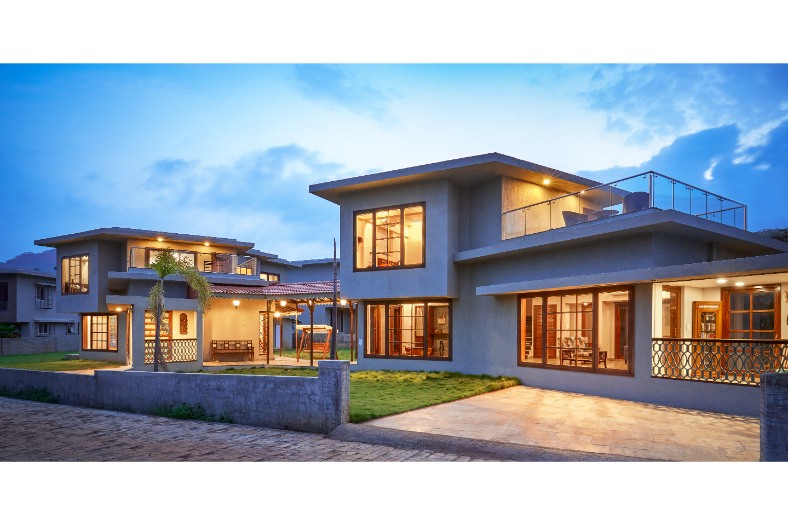
How easy or difficult was it to segregate this space? How many dedicated spaces are there in this project?
Being a twin bungalow and the area is large, it was difficult to segregate the space. There are dedicated spaces like a reading room, verandah, coffee corner, kids play area & kitchen garden
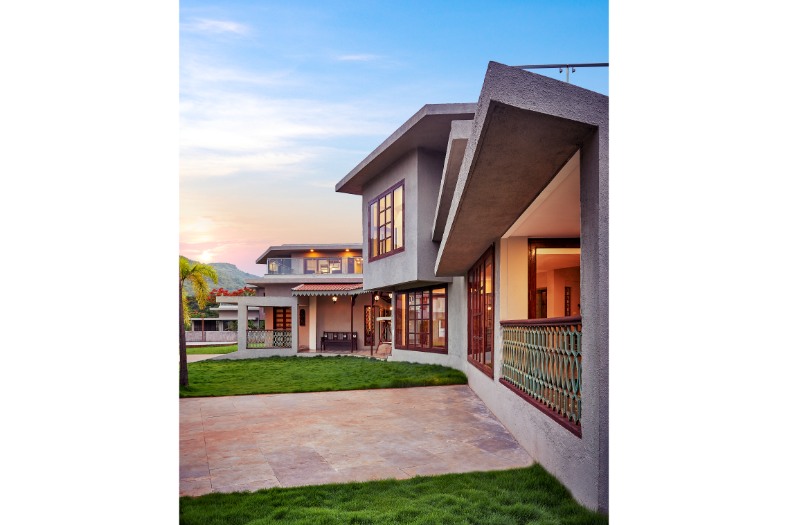
What are some of the key materials utilized for flooring and walling of the dedicated spaces?
One of the key materials we have utilized for flooring are handmade tiles from Bharat Flooring. The walls meanwhile are rustic textured walls.
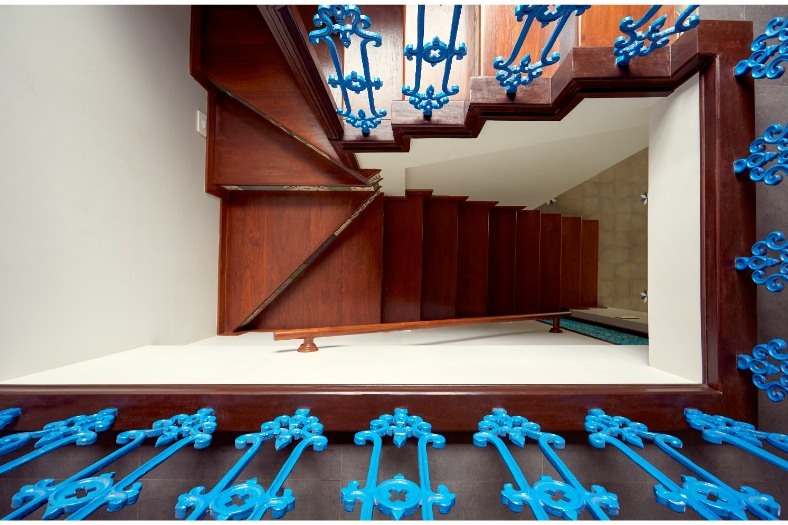
What kind of artificial lights illuminate the different spaces of this property?
There are different kinds of mood lights set by table lamps, wall lamps and wall fixtures along with the ceiling lights to create the right set of moods
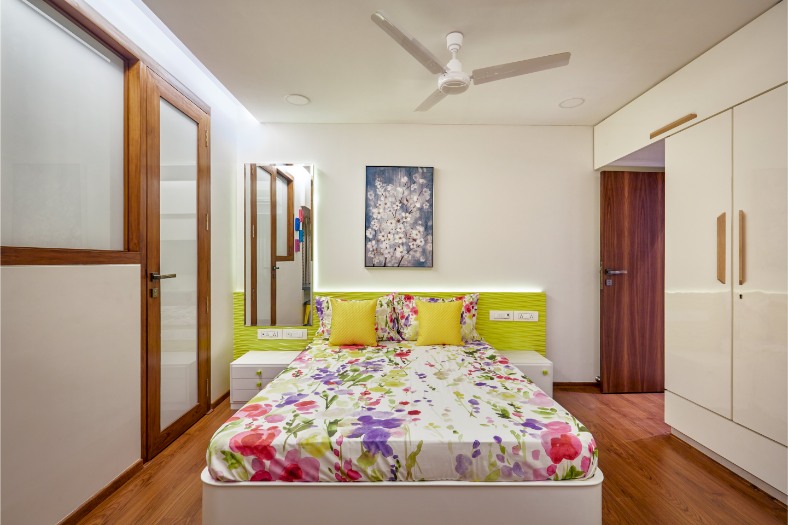
What would you like to say about the colour scheme adopted for the dedicated spaces in the project?
It is a very colourful scheme since this is an outhouse. Shades of blue are used in the dining area. Some reds are used in the informal area. Pastel shades are used in the bedrooms.
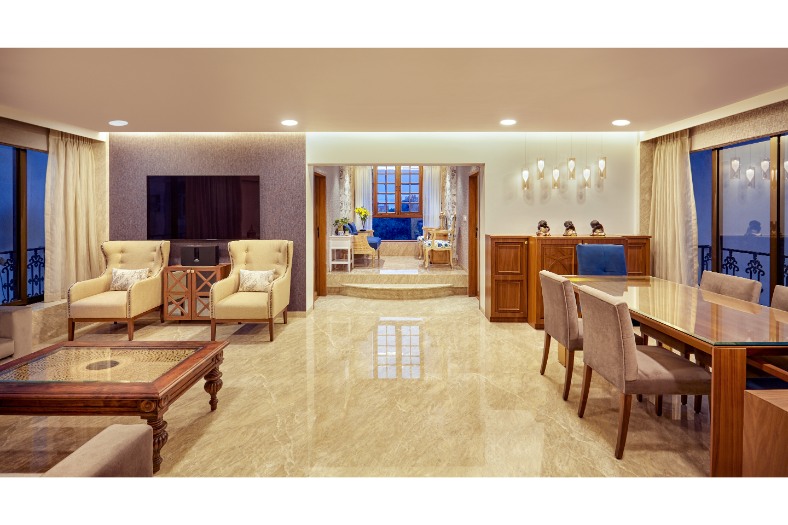
The interior accessories, were they custom-designed by your firm or were branded accessories utilized, if yes let us know the name of the brands?
The interior design accessories were partly curated and handpicked whereas others like paintings were made by the client. The stained glass windows were made by the client herself.
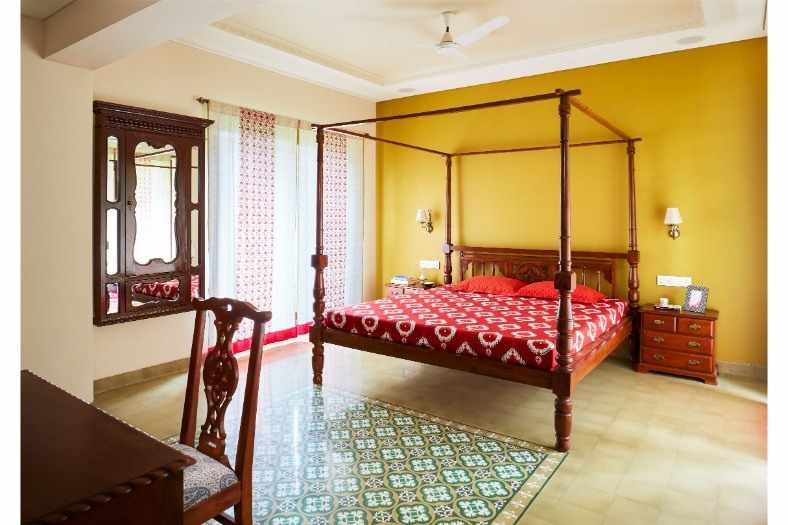
How much time was required to complete the project? What is the total area in sq. ft?
It took us about 8 months to complete the entire project, the total area being 5500 square feet. There is a vegetable garden, an outdoor deck with a trellis of bougainvillea’s. There is a soft green lawn that can accommodate about 75 people for a gathering. In the backyard there is a kids playground as well.
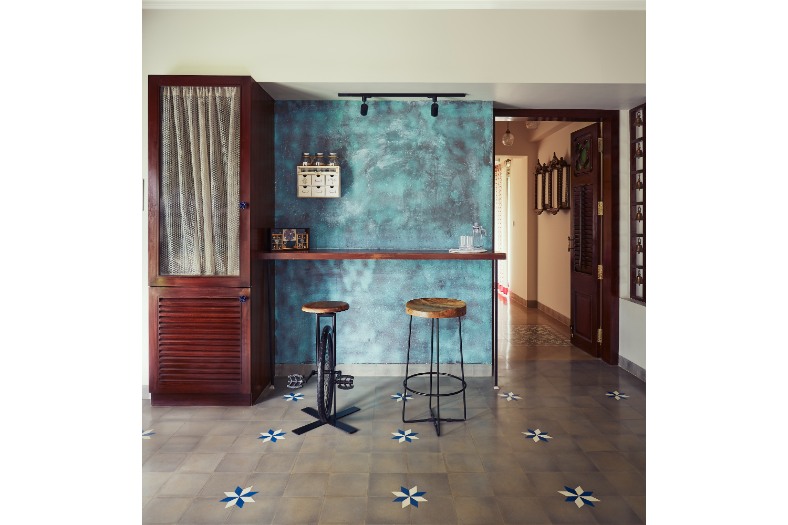
What according to you is the highlight of this project?
The bungalow looks like a Haveli with a sophisticated amalgamation of old & new. The merging of the two villas is seamless with a centre porch being common ground that connects the two units. This I believe is one of the best highlights.
112
Cookie Consent
We use cookies to personalize your experience. By continuing to visit this website you agree to our Terms & Conditions, Privacy Policy and Cookie Policy.


